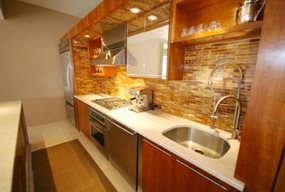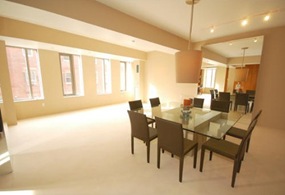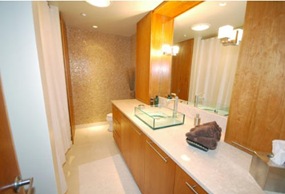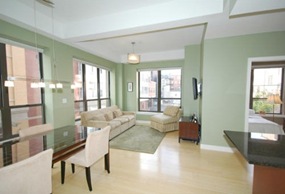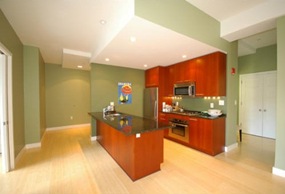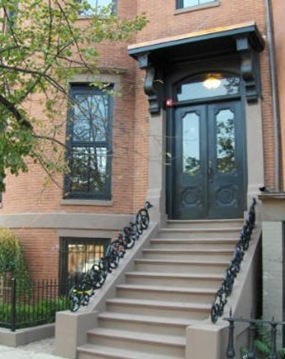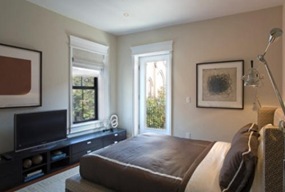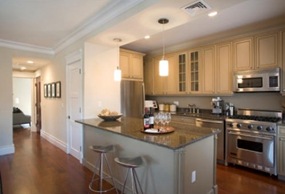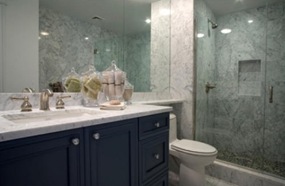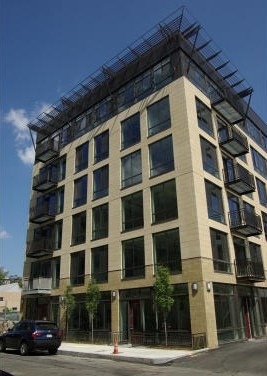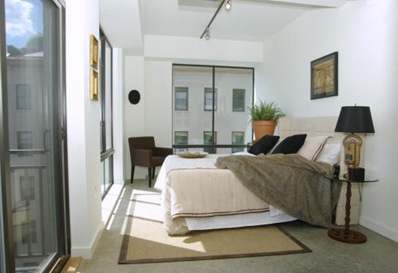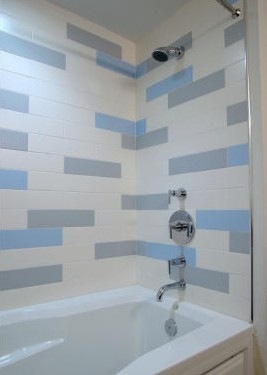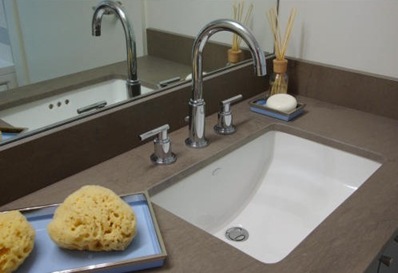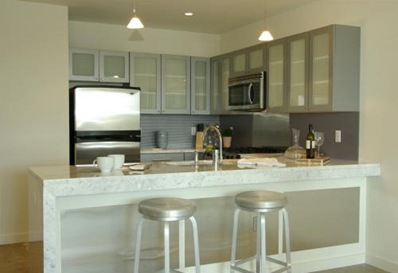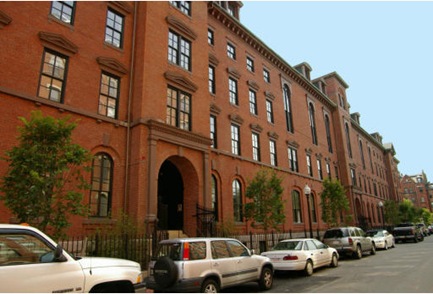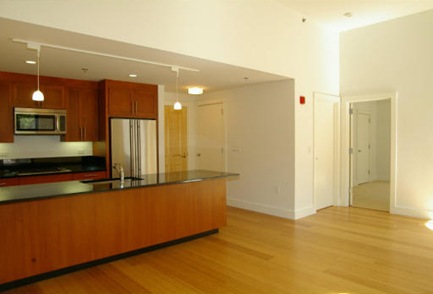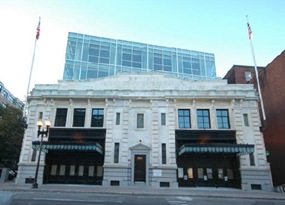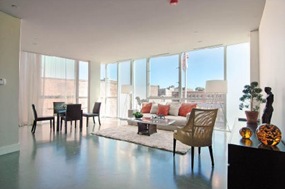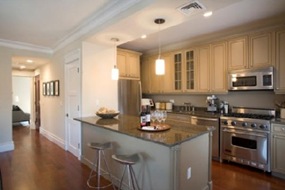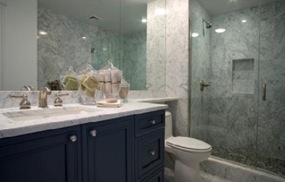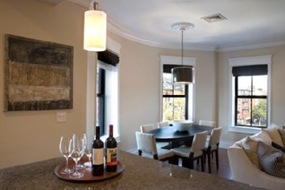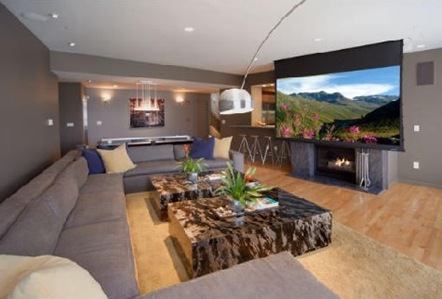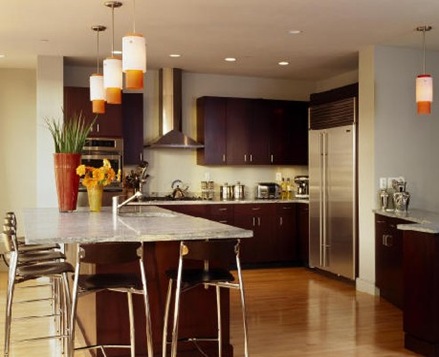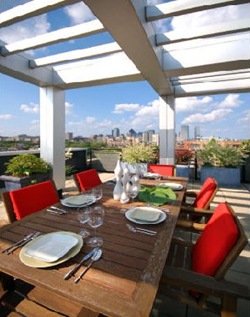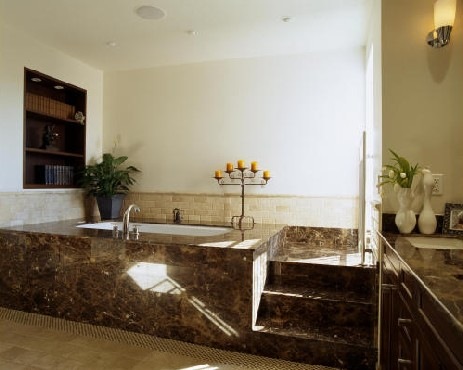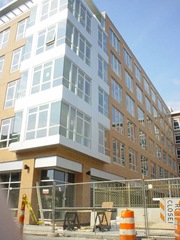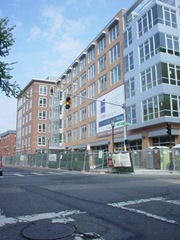One of our favorite buildings in the South End is Wilkes Passage (1313 Washington Street), where there has been quite a bit of activity over the past 6 months (13 have sold, 2 are Under Agreement, and 2 are currently available).
Our Featured Open House of the week is unit 220 at Wilkes Passage, a 1,459 square foot one-bedroom one-bathroom loft-style condo. If you are not familiar with the Wilkes Passage Lofts, units are similar in the sense that they are all high-end, with gorgeous kitchens and baths, and open floor plans. The development hosts a 24 hour concierge, and garage parking is available for purchase with the unit.
The open house will take pace on Sunday, December 09, 2007, from 12:00 PM to 1:30 PM. For more information on the other unit available at Wilkes Passage (unit 411, 919 square feet, $528K, $5K closing credit to Buyer), please feel free to contact us.

