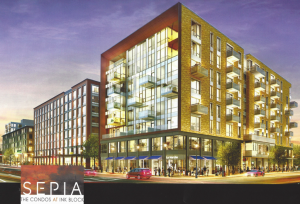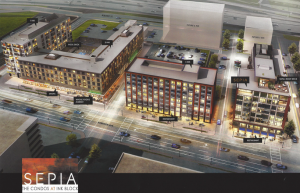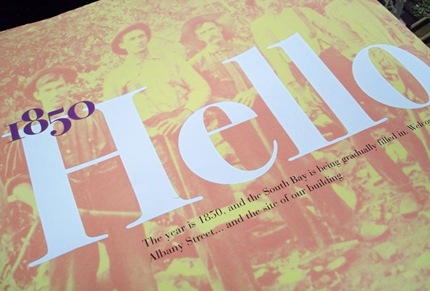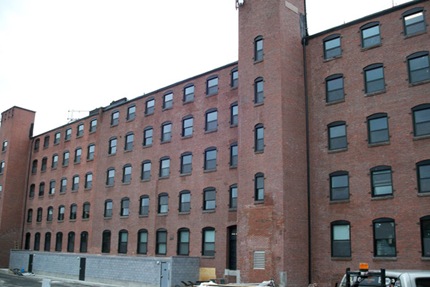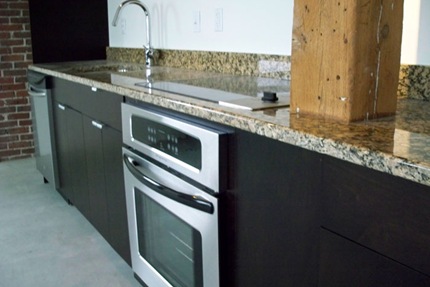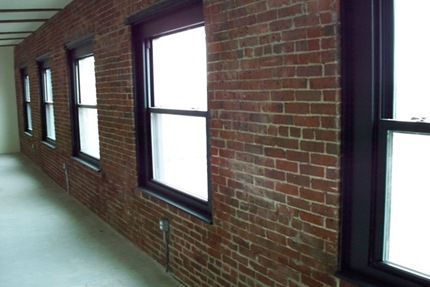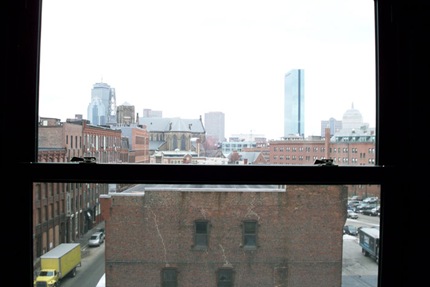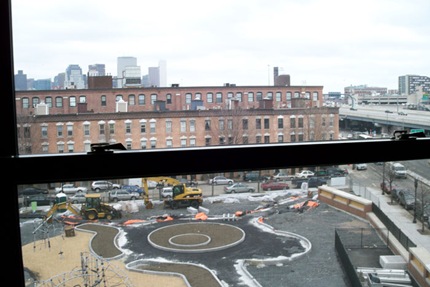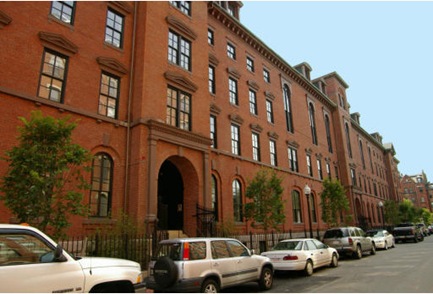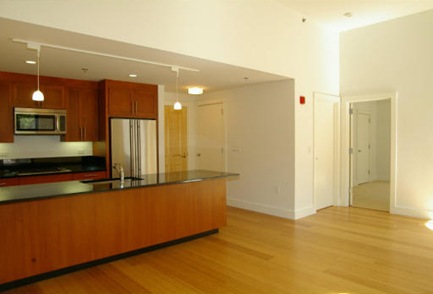Harrison Avenue in Boston is getting a new look. The SoWa area of the South End is buzzing in anticipation of the Ink Block luxury condominiums located at 32 Travelers Street. Where’s the “ink” in Ink Block come from? The Ink Block will replace the well-known Boston Herald building hence the name.
The Ink Block is built upon approximately 6 acres and will be a mixed use space consisting of Ink 1, Ink 2, Ink 3 and Sepia condominiums. Ink 1, 2, and 3 will be rental units and Sepia will be an 83 unit condominium complex.
The Ink Block will be sure to impress, currently available are studios, 1, 2 and 3 bedroom luxury condominiums. Many of the units include balconies or terraces. The units will range from $459,000 to over $2 million. Ink Block Sepia residences will have access to a common rooftop deck as well as the rooftop pool located on Ink 2.
Boston SoWa Ink Block Condo Amenities
The City of Boston is improving the area around the 8-story building including wider sidewalks, bike lanes, improved lighting, retail shopping and restaurants. The Ink Block will include a flagship Whole Foods market overlooking Harrison Avenue in which residents of Ink Block Sepia will have their own entrance into the market. Living at the Ink Block will put you a short walking distance away from downtown, and moments from some of Boston’s finest restaurants, along with easy access to Interstate 93.
Close proximity to chic restaurants, grocery stores, and access to downtown Boston are important, but building amenities are a draw too. Ink Block will not disappoint buyers offering floor to ceiling windows and floor lay-outs that maximize living space. Units will be outfitted with Jenn-air and Bosch appliances with the option to upgrade to DeWolfe. Amenities include 24/7-concierge service, enclosed underground parking, fitness center, electric car charging stations and a dog washing station to name a few.
This exciting luxury condominium development has currently sold 30% of its units and it is expected to be complete and ready for occupancy in fall 2015. Now, is a good time to pick your unit in the building it is likely the 3 bedroom units will be sold out soon, inventory on this floor plan is limited.

