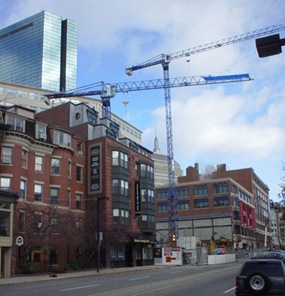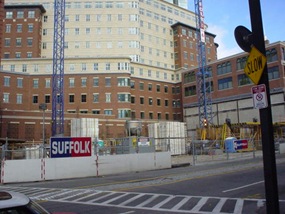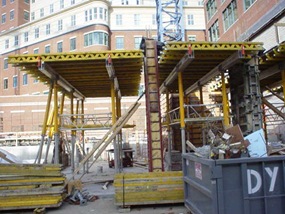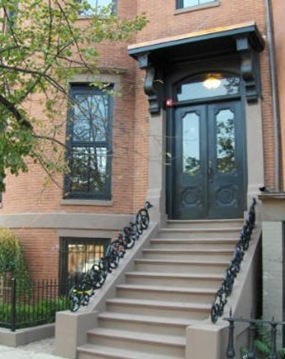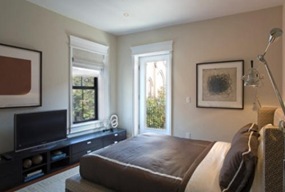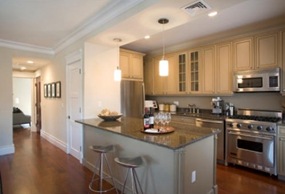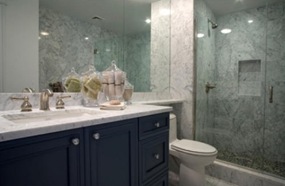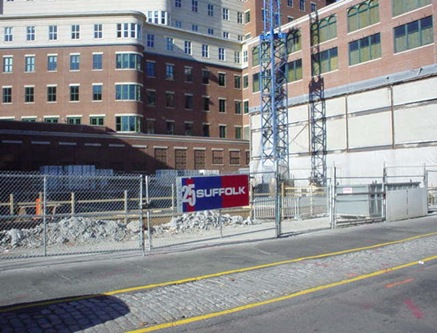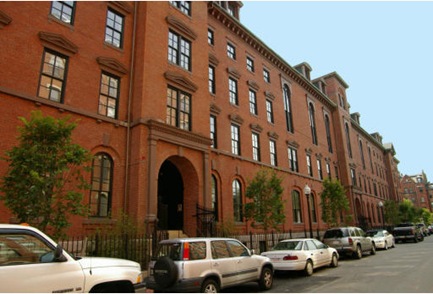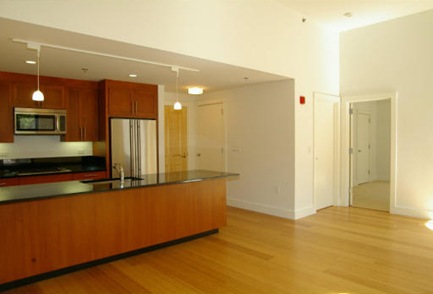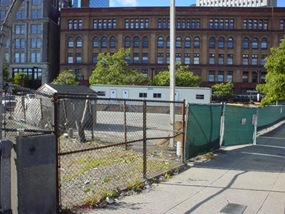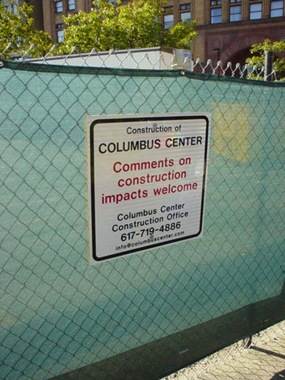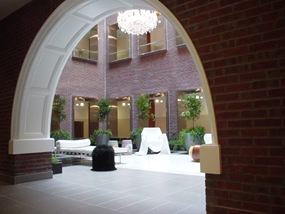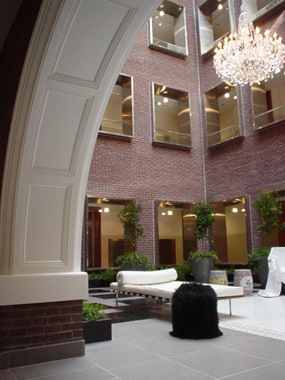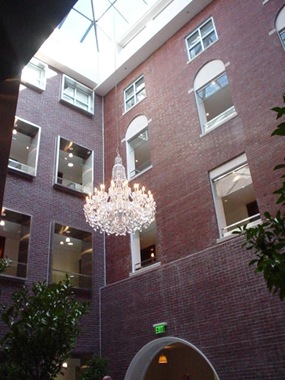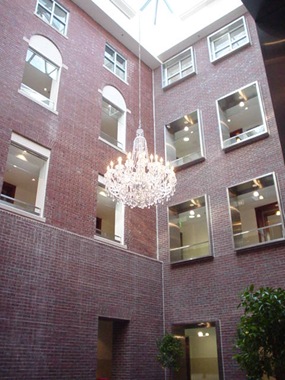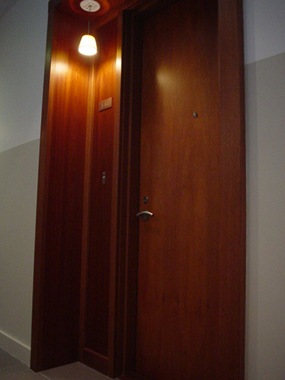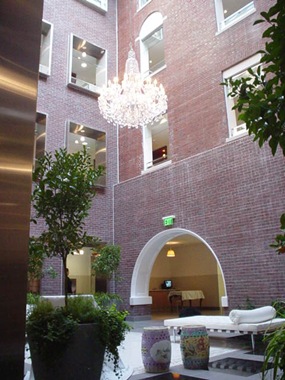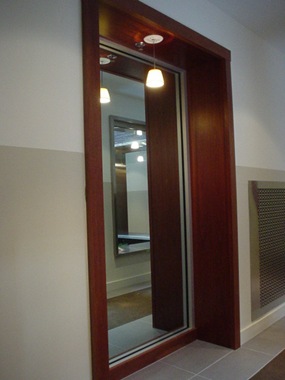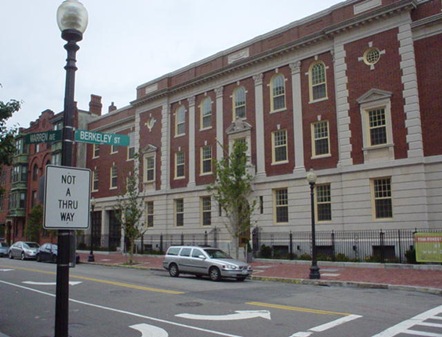The redevelopment of the South End Penny Savings Bank from a circa 1914 bank into a 2007 mixed-use building was originally well publicized and well received by the community. The ground floor bank building has been renovated, and will host the Banq restaurant and a Citibank branch, while a clean and modern glass addition has been added above, creating 23 high-end loft-style condos. The redevelopment is striking, and a great addition to the Washington Street corridor, however, it’s absorption has been slow. We’ll look at why that is, and why recent changes leave the development poised to make a positive turnaround.
Lift Off at Bryant on Columbus
It’s been over 6 months in the making, but we finally have above-grade progress being made on the Bryant on Columbus, a 50-unit ultra-luxury condo development on the northern side of Columbus Avenue between Dartmouth and Clarendon along the border of the Back Bay and South End (steps away from 285 Columbus Lofts).
Multiple cranes have been onsite for the past month, and progress has definitely been made after laying the foundation for the below grade parking garage. See the exclusive photos below for a view of the upward progress.
Approximately 10% of the development is under reservation or in process. Interesting to note that concierge services will be available Monday through Friday at the Bryant, keeping HOA fees down considerably in comparison to similar high-end developments across the city.
For more information, or to setup an appointment to visit the sales center (with a model kitchen, bath, and doll house rendering), contact us.
Atelier 505 Boston South End Luxury Condos
2007 has seen a fair amount of action at one of the luxury anchor properties in the South End, Atelier 505. 11 units sold in the building, 2 are currently for sale, and 1 is under agreement – a steady 15% turnover rate in the 103-unit building.
Price per square foot (of the sold properties) in the building ranged from $690 to $982, quite a large range, accounted namely by inclusion of parking and outdoor space in some units versus others.
More information can be found on the two available units in the attached PDF file (see Atelier 505 available units 3.36 MB). Additionally, we have recently posted further background information on the South End ultra-luxury development on the following page: South End Atelier 505.
676 Tremont Street
You’ve more than likely seen the ads, or perhaps the giant banner that hangs on the corner of Tremont Street and West Newton Street, 676 Tremont Street is anchoring a block of brownstones along Tremont that are poised for upscale renovations.
676 Tremont Street is a 5-unit gut rehab of an 1889 brownstone. It houses a 2+ bedroom 2 bath duplex along the ground floor priced at $989,000, and four other units through the remainder of the building priced in the $600s. The building is capped off with the penthouse unit, a 2 bedroom 1 bathroom condo with a private roofdeck priced at $659,000.
Unit 4, which was listed at $639,000 went Under Agreement on November 6th, leaving the duplex, and 3 two-bedroom units remaining.
Units feature very high-end finishes, with Brazilian cherry hardwood floors, Viking and Bosch kitchens, energy efficient windows, central AC, and gioa marble bathrooms. The duplex comes with one deeded parking space, and the remainder of parking is available for purchase on a first come first served basis for $50,000 per spot.
We covered 676 Tremont Street as our Featured Open House several weeks ago (see South End Brownstone Restoration Open House), and Amy Jacobs, Ben Haywood, and the marketing team will host another open house for the development this Sunday, December 2, 2007 from 12:00 PM to 1:30 PM. For more information feel free to Contact Us using the link at the top of this page.
Bryant on Columbus Completion Date
Multiple cranes are in the ground, and they are racing to pull what will be one of the premier properties along Columbus Avenue out of the three-level garage below. The Bryant on Columbus has communicated that they are officially moving their tentative completion date from April 2008 to August 2008.
More to come soon on what we think will be one of the best properties along the border of the South End and Back Bay.
Penmark South End Condo Prices
If you are looking for upscale living deep in the South End, you do have options. One of those options is the newly opened Penmark Condos at 21 Father Gilday Street, just south of Washington Street (SoWa). The Penmark is a 60-unit development with a boutique feel, high-end finishes, and underground garage parking.
Of the 60 units, the Boston MLS shows 11 for sale, offering various floor plans in the $600 per square foot (+/-) range. Available units are listed at $575,000 to $1,055,000, and offer 908 to 1,726 square feet with one to two deeded garage parking spaces included based on unit.
For more details on available units: Penmark South End Condo Prices (PDF)
Columbus Center Development Begins
The long-awaited Columbus Center condo development has actually begun. However, it’s been in somewhat of stealth mode. Unless you are within a few hundred yards of where the initial probing between Berkeley and Clarendon has begun, you probably would not even know anything has changed.
Nearby residents did voice their concern via a recent article in the Boston Courant that noise and shaking is already being felt. This is somewhat concerning given that true construction has not yet even started. The project will be a multi-phase project: completion of the deck over the turnpike is scheduled to take approximately 2.5 years, and construction of the actual buildings should take at least another year. So we’re looking at an early 2011 completion at the earliest.
We have been working with clients who are showing interest in the purchase of a condo at two nearby developments, namely 285 Columbus Lofts and the Brooke House Residences. Some are voicing concern about having a large-scale construction site quite close to their new home. Construction hours will be limited to a certain schedule during the day, and the developer is committed to working with the community to keep all apprised of schedules and events, however, Columbus Center will be a construction site, and will carry with it the typical things that come with large-scale development (noise, vibrations, etc.).
Exclusive photos of the rather quiet construction site are below. Columbus Center prices and floor plans have not yet been released.
Several Price Reductions at D4 Condos
Three of the remaining seven units at the D4 Condo Development in Boston’s South End underwent price reductions this morning. Units include the grand penthouse, moving from $3.2 million down to $2.9 million, Unit 6 (the unit on the far left of the building with the huge windows) moving from $1,385,900 down to $1,299,900, and finally, Unit 1, the corner unit with a private entrance that overlooks both Warren Avenue and Berkeley Street, moving from $1,399,900 down to $1,299,900.
For more information on the D4 Condos located at 7 Warren Avenue in the South End, feel free to contact us.
Exclusive D4 Condo Photos
Based on popular demand, we have exclusive D4 condo photos for your enjoyment. The D4 condos, which recently received their Certificate of Occupancy, are a Philippe Starck design – the lobby and Winter Garden courtyard area, the interrogation windows surrounding the courtyard, and front doors (all below) are some of the common area highlights of this landmark redevelopment in the South End.
Eight condos are for sale at D4 currently, priced from $669,900 to $3,200,000. D4 is a boutique 25-unit development at Warren Avenue and Berkeley Street in the South End, and features a concierge, garage parking, elevator, bamboo flooring, exquisite marble baths and counters. D4 stands with the Penny Savings Bank as premier landmark properties to call home in the South End, and the city.
D4 Condos Receive Certificate of Occupancy
It was scheduled for June 2007, but the D4 Police Station Condo Development has recently received its Certificate of Occupancy. As of 4:30pm today, both Titan and Ryder moving vans were out front, the newly appointed concierge was standing at attention, and the furniture at the base of the Winter Garden was in place.
An open house will take place from 12-4pm on both Saturday and Sunday this weekend. Stop by the units, and if you need Buyer representation for a purchase, don’t hesitate to contact Boston Condo Guy.
8 units are still active, 2 units are under agreement, and 7 units show sold (all based on MLS data). Residents will begin moving in immediately. A good selection of units still remain, contact us for more details.

