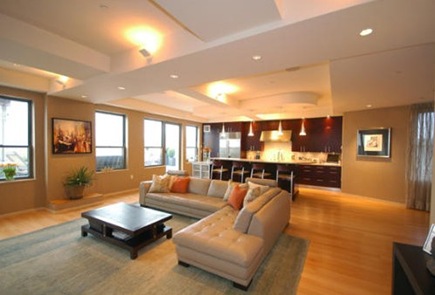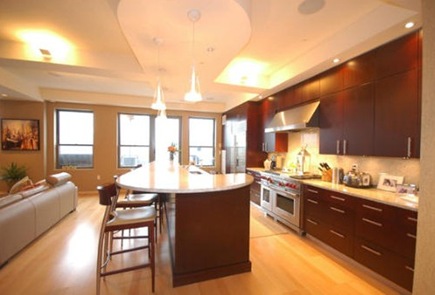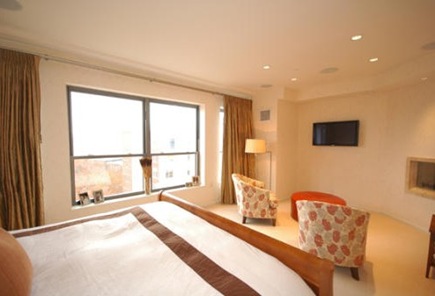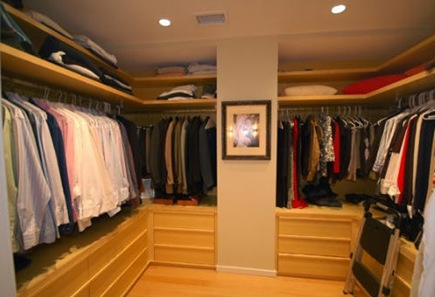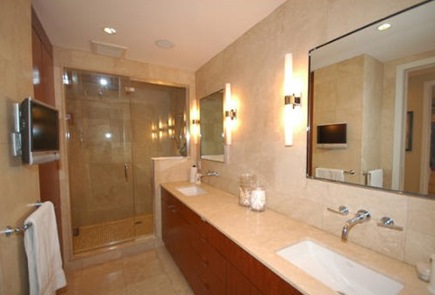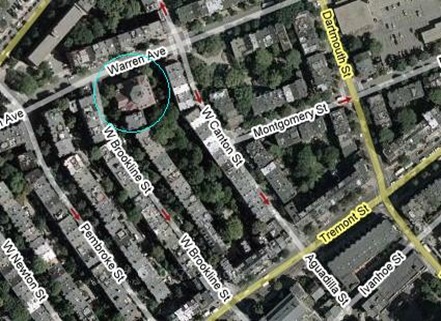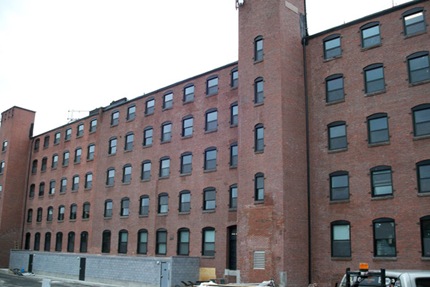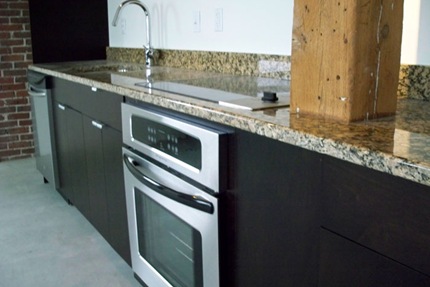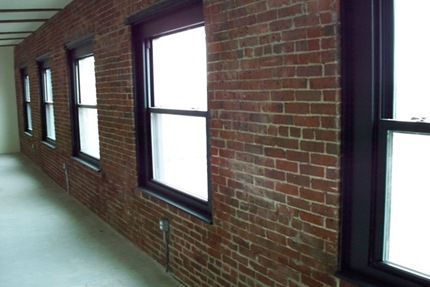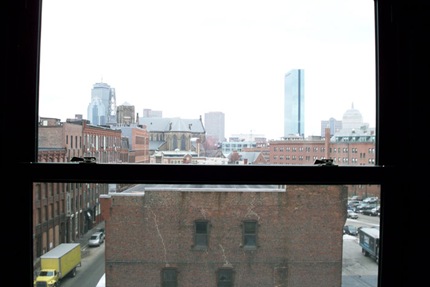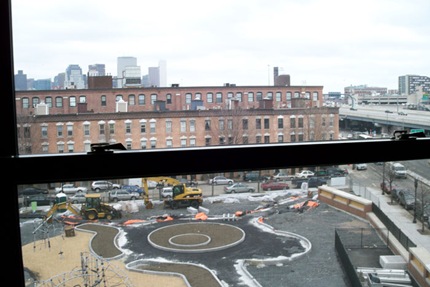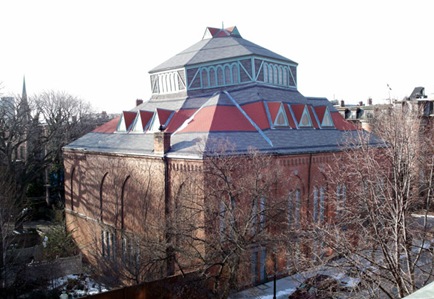For a list of all available deeded parking spaces in downtown Boston for sale, please see our Boston Parking Spaces page.
A $62,500 South End listing hit the Boston MLS this morning. Unfortunately for those out there searching for a bargain South End piece of property, it’s a garage parking space at Wilkes Passage, rather than a condo itself. According tot he listing agent, it’s the best single parking space available, is a large end space, which is easy to navigate, and is next to a pole for added security against wayward doors.
At this time, there is also a tandem parking slot (with a capacity of 2 cars) for sale at Wilkes Passage for $82,500.

