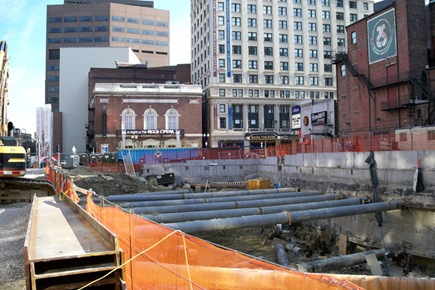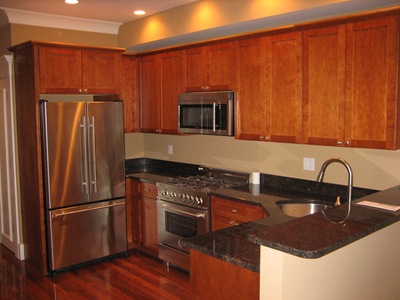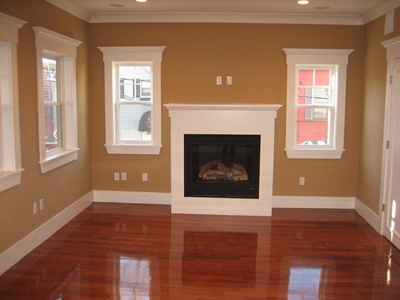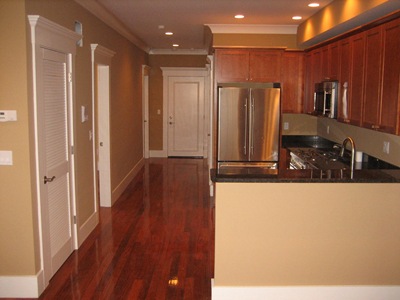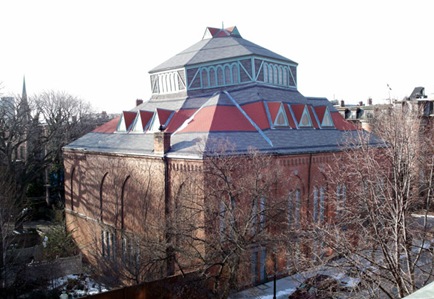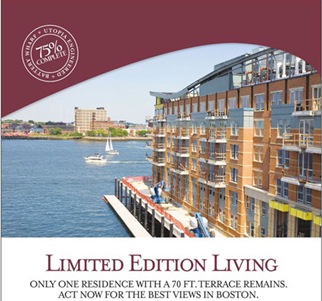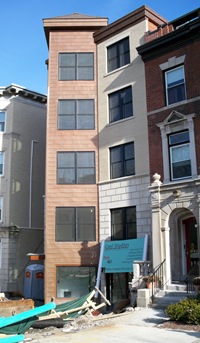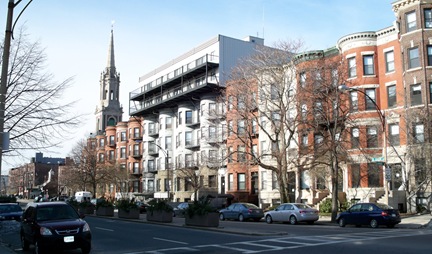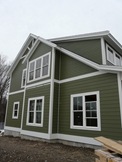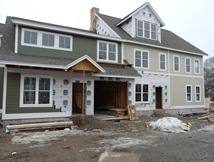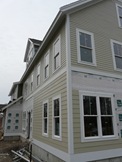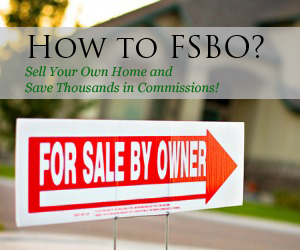It was back in October 2007 that we wrote a blog post on the single remaining developer’s unit at 360 Newbury (see One Condo Left at 360 Newbury…Still). Originally priced at $1,995,000 when it hit the market in early February 2007, and after going through a significant price reduction, was finally sold on December 31, 2007 for $1,530,000.
360 Newbury, the 54-unit luxury development in Back Bay, is now completely resale as units become available. Currently, one unit is for sale in the development (see Resale Opportunity at 360 Newbury).


