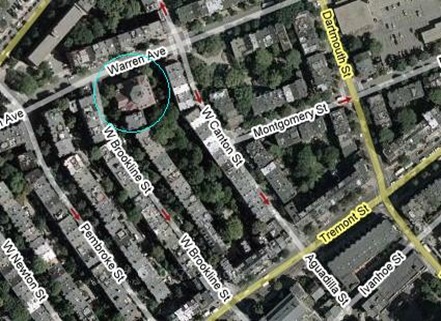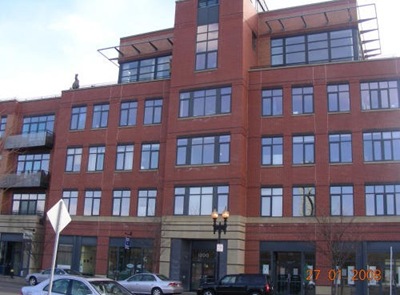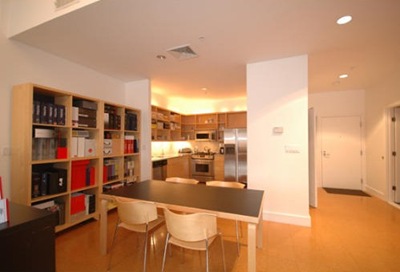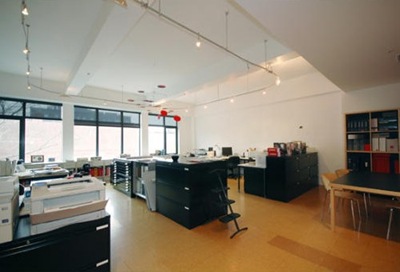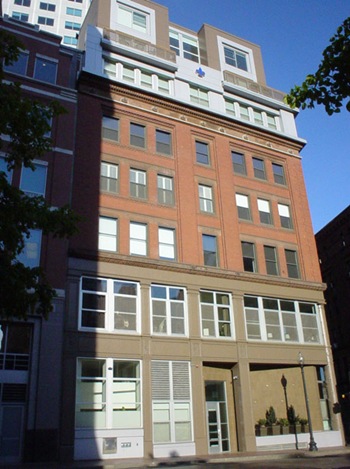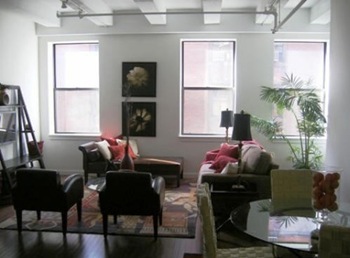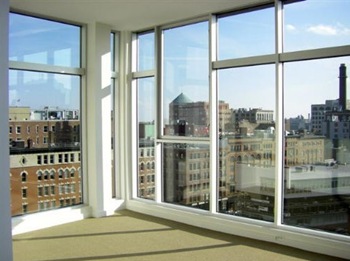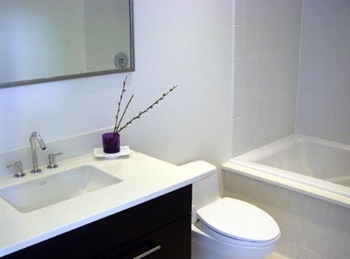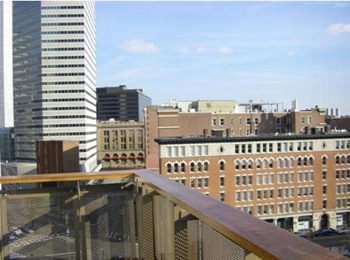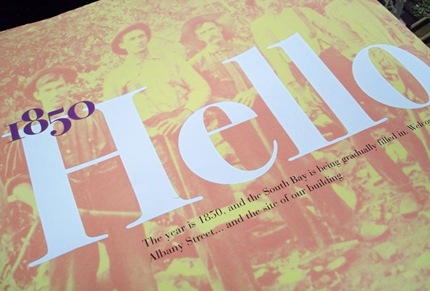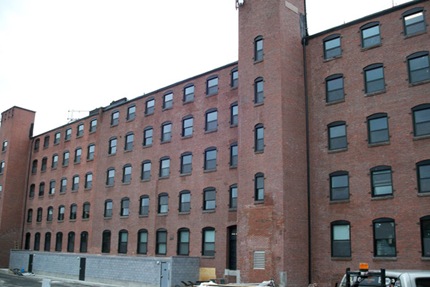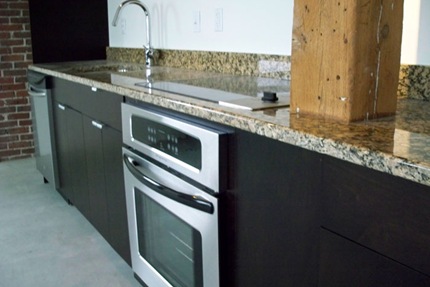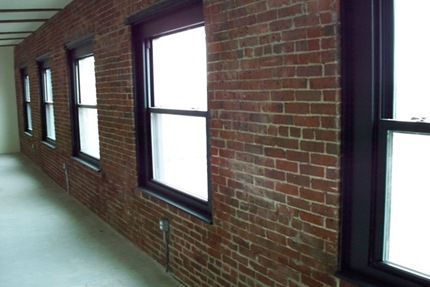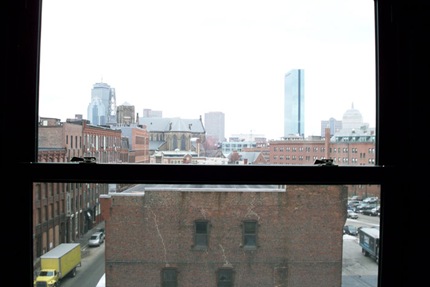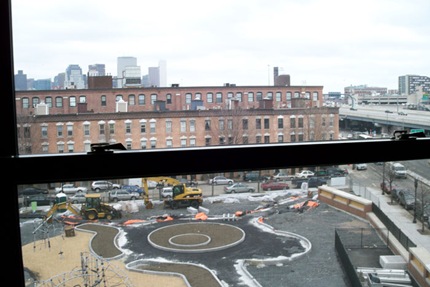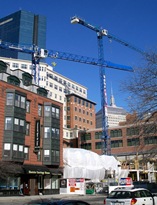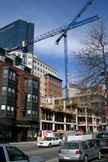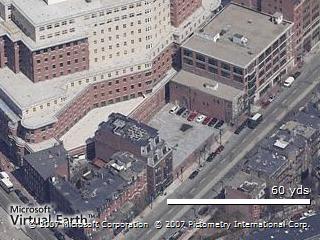Back in late January, we reported that the Concord Baptist Church in the South End would be converted into condos (see Concord Baptist Church to be South End Condos). A South End Landmarks Commission meeting took place on February 5, 2008 to review plans for the condos by developer Peter Zagorianakos. Below are the meeting minutes.
Peter Zagorianakos presented conceptual drawings of his plans for developing the church. Parking in basement, accessed either through alley or by curb cut on Warren where present door on east end of Warren Ave façade. Peter contended that there exists an 8 foot easement to church from back alley. This was strenuously disputed by the Pelletiers. Further, Jeanne Pelletier referred to the need to protect the 150 year old oak that grows on the side of the alley. Peter also claimed that the church has a 2 foot easement along the rear of the properties located at 174-182 West Canton.
Then, 4 levels of condominiums, yielding 16 units in all. First floor would use present window line on Warren Ave, wrapped around to façade facing West Canton. Second floor would have high ceilings, utilizing next level of existing windows, wrapped around as first level. The third and fourth levels would be under the cupola, whose height would not be raised. Substantial fenestration in the present roof line was shown, on the third and fourth levels. Windows would be placed in the arches facing West Canton.
Peter contends that the repairs done in 1975 where done badly and that the north and south walls (facing Warren Ave and facing Tremont) are in danger of immediate collapse. Jeanne disputed this, stating that the engineer has a high reputation for historical renovation, which was collaborated by a Commission member.
Views of the Commission members included the notion that this building is of the highest historic value possible and that any changes to the exterior would be done only as a last resort. This was supported by Jeanne’s documentation that the building influenced Frank Lloyd Wright. She also pointed out that the architect consciously protected the privacy of the back yards on the West Canton side by significantly reducing the windows on that side. This seemed to resonate to several Commission members.
The Commission chair asked the community to consider what other usages might be made of the building, if residential usage was not acceptable. And he asked if the community could raise the funds to prevent collapse.
Letters were read by Steve Wolfe and Paul Schmid. Susan Park spoke forcefully about the need for preservation.
The discussion started an hour behind schedule and took an hour. Next step for Peter is to come back with plans to address the issues raised.
It will be interesting to follow this South End condo development as it moves through approval and permitting process, there’s a long way to go at this point.

