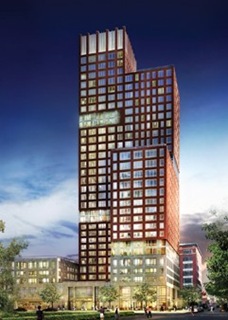We received a warm welcome yesterday from the sales staff at the Clarendon Back Bay, the latest soon-to-be ultra luxury property to hit Boston. There’s no doubt that the bar has been raised in downtown Boston real estate, amidst the high and low rises, quality craftsmanship, luxurious amenities, and great locations, the Clarendon does not disappoint.
As you may already know, the Clarendon will be a for-sale condo and rental mix. Much like other developments having such a mix, the condos will be completely separate from the rentals (separate entrances, terraces, and amenities). Luxury runs deep through the Clarendon with an all valet garage, the Related’s (developer) idea of a dual concierge system, culture lounge and conference room, private clubroom, Equinox fitness center (Related acquired Equinox in 2006), private and common terrace, gourmet market with prepared foods, a high end bistro restaurant (Ken Himmel), and tasteful and clean architecture (Robert Stern). Perhaps the baseline of luxury that has already been established in Boston you might say? Let’s see how the Clarendon separates itself.
The Clarendon Back Bay will be the only high rise residential condo development in Back Bay, period. Condos start on the 15th floor of the development, producing some great views for the 11 units per floor, and starting on floor 19 up through 33 (deemed “The Tower”), the 5 units per floor, will again, enjoy commanding views. Being steps from Copley Place (Clarendon and Stuart), and a 2-4 minute walk into the South End, situates the building in an ideal location on the edge of the “city” and that neighborhood feel several short blocks away. And frankly, the combination of amenities that they are putting together is actually quite rare – you’ll be hard pressed to consistently find Boston condo developments cover the gamut of services and amenities that the Clarendon will pony up for its condo residents (save, a pool, and a viewing room).
Units span well laid out studios with sleeping alcoves, 1, 2, and 3 bedrooms, with talk of combining some floor plans to create mega units. White oak is throughout. A nice touch in all kitchens will be a sub zero wine cooler, while a Miele washer and dryer will be included in each unit, and garbage chute on each floor (convenience is splendid). Only two units in the entire development will come with private outdoor space, a coveted unit on the 19th floor, and another on the 29th floor. If your unit does not come with a parking space in the all valet garage, one can be rented for $400+ per month, or purchased at $150K each.
For those interested, please contact us to setup an appointment to visit the sales center, where you can touch and feel amenities (including a kitchen and bathroom buildout), and get a feel for different floor plans and their positioning within the building. Interest has been strong for the Clarendon thus far (even with its delivery date scheduled for late 2009 / 2010), and it’s obvious why, it will be a stellar addition to the city, raising the bar of Boston real estate even further.








It’s too bad Boston has another so-so building. Maybe the developers need to concentrate on the architect selection process. Look at Hovey, Meier or Krueck for guidance.