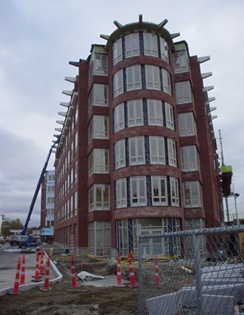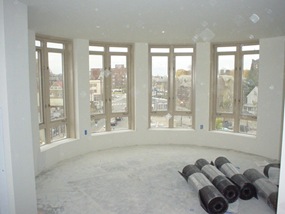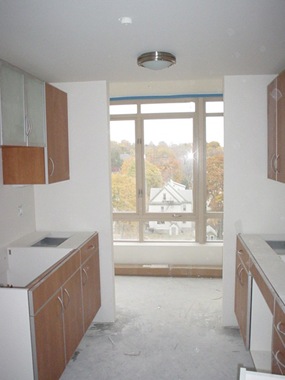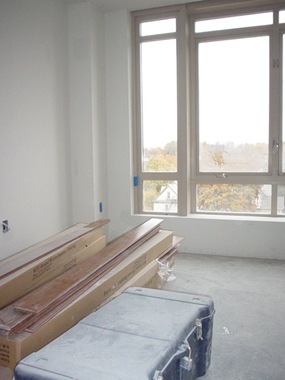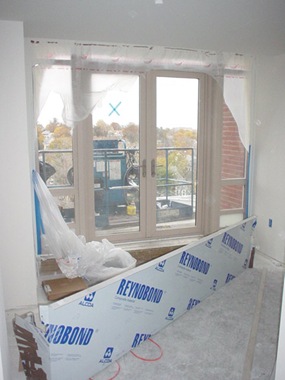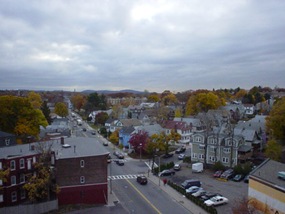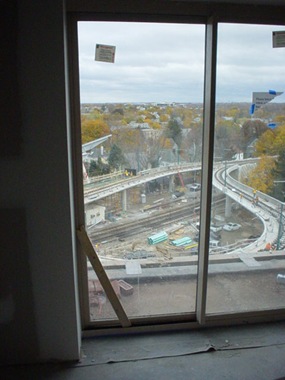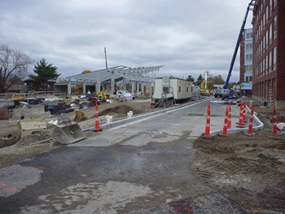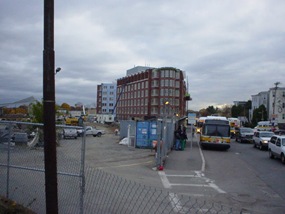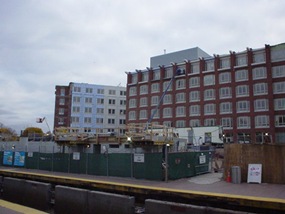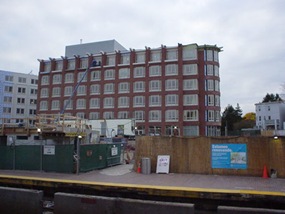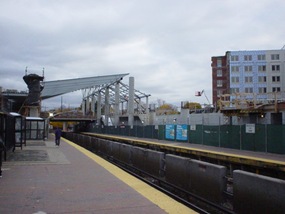We had the pleasure of sitting down with both the developer and marketing team of the Carruth earlier this week. Following our meeting, we received a full tour of the hard hat job site, which is quickly approaching completion. The Carruth is a new mixed-use, for-sale condo and rental development in Dorchester. The $40 million Carruth development overlooks the Ashmont transit station, which is also getting a $50 million makeover.
The Carruth will house 42 market-rate condos that sit atop the fifth and sixth floors of the development. Prices will range from $269,000 – $379,000, with some premium units not priced yet, which will more than likely land in the $400’s somewhere. Carruth condo fees are approximately 27 cents per square foot, and include Heat, Hot Water, Water, Sewer, Master Insurance, Elevator, Exterior Maintenance, Landscaping, Snow Removal, and Refuse Removal.
Are the units selling? Well, with three units reserved thus far, the Carruth is doing better than other developments in the area, namely because of location. The completion of a model unit, which should happen within the next month, will give Buyers the opportunity to touch and feel the units, unlike what they are able to do now, and should boost sales. The developer of the Carruth, Trinity Financial, has several executives that live very close to the Dorchester development, and are personally vested in the success of the Carruth and the neighborhood, and that position fosters a level of confidence, even with sales slower than ideal.
The development, which is almost looked at as three separate structures in one, will house the 42 condominiums, 100+ income restricted rental units on the lower floors, and commercial and retail space. The rental / for-sale mix is happening more and more, with the Metropolitan in Boston’s Chinatown, as well as the upcoming Clarendon Back Bay. The Carruth will host a completely separate entrance for condo owners, on the opposite end of Dorchester Avenue from the rental entrance. The lobby, hallways, and condo interiors (not the rental units) are Dennis Duffy designs.
Some of the commercial and retail space has already been accounted for, with Wainwright Bank partnering with Flat Black coffee on one end of the development, while Tavolo Restaurant (Tavolo is Italian for table) will anchor the other end of the development as an engaging pizza, pasta, and full liquor license gathering place, featuring reasonable price points.
$100 million is being invested into the area, including $40 million at the Carruth, $50 million into the Ashmont Transit station, and an additional $10 million in Peabody Square beautification. Winn Property Management will manage the building, and will have an office onsite.
There’s been a lot of people coming in from the South End looking for alternatives to some of the higher price per square foot numbers that you see there. Each unit is accompanied by an underground secure garage parking space, and we offer both city and Blue Hills views from our elevated units.” says Larry Gettings, Sales Director for the Carruth.
A six-story building is definitely not a skyscraper, but the height of the Carruth will provide residents with something unique to Dorchester: excellent city and and Blue Hills views. The Carruth won’t have you eye to eye with a neighbor in an adjacent rowhouse. The development is striking, looking so much more modern and clean than anything else around it, rising out of the ground over the Ashmont T stop.
The entire team associated with the Carruth is taking positive steps forward in creating a new standard in Dorchester for the benefit of the entire community. The Carruth is a positive stamp on the neighborhood, and we look forward to its completion sometime during the first quarter of 2008.
The exclusive Carruth photos that are included in this blog post are some of the only Carruth photos available, and show the progress that is taking place in the units as they come together. Kitchens will feature “no slam” drawers, an amenity that is becoming more popular in developments. Several of the units have a small breakfast nook just beyond the kitchen, which we thought was a nice touch. Many units will have small private terraces, some with as many as three per unit. Condos will feature bamboo flooring, and carpet in the bedrooms. Windows are double paned to reduce noise from the adjacent transit station.

