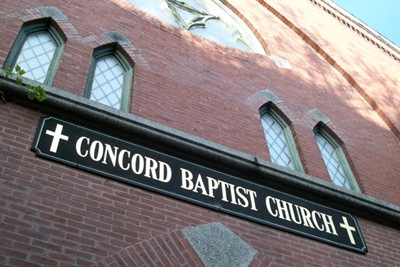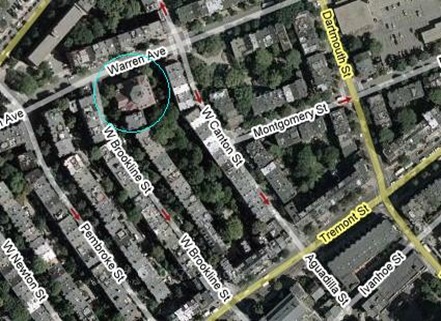The BRA recently held a Small Project Review of the proposed redevelopment of 199 West Brookline Street (Concord Baptist Church). At the meeting, Peter Zagorianakos, the proposed developer, presented updated plans of the project. Highlights include:
- 9 market rate condominiums
- Parking in basement accessed via an elevator off Warren Ave at the location of the existing double doors. The opening will be widened to 8′-3″ and new mahogany double leaf doors will be installed.
- Original roof lines will be recreated, excepting the addition of two small dormers and skylights. To achieve this, current roof structure will be removed and replaced with a new structure.
- North and south walls will also have to be largely rebuilt with the stated intention of recreating the original brick detail.
- 4 sets of non-operable windows are proposed for the West Canton Street side
Attendees at the project review expressed concern about vehicle access off Warren Ave. Concerns centered on noise and safety of pedestrians. The developer stated that an audible alarm announcing cars leaving the elevator is not a requirement. He offered the possibility of mirrors to allow drivers leaving the elevator to see pedestrians on the sidewalk. Kristin Kara of the BRA stated that the City’s traffic department will review the project design. The developer also indicated that, for a number of reasons, access to the garage from the alley is no longer under consideration.
Concern was also expressed about potential construction impacts. The developer estimated construction would last approximately 18 months, during which time he will need to lease several on-street parking spaces on Warren Ave from the city, a common practice. HVAC equipment will be on the roof, only partially visible from the street.
Some that have been connected to the progress of this proposed development state that the updated plans represent movement on the part of Zagorianakos toward a project that preserves the architecture of the existing church and is one the neighborhood can support.
Plans may be reviewed at the Office of the Secretary of the BRA, Room 910, Boston City Hall between 9:00 AM and 5:00 PM, Monday through Friday except legal holidays. The phone number of Boston’s Planning and Economic Development Office is 617-722-4300.









