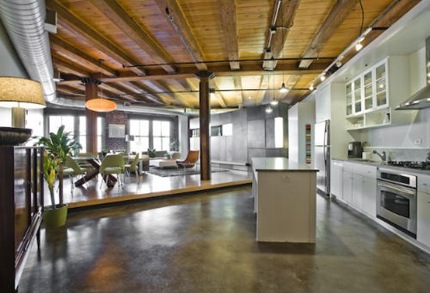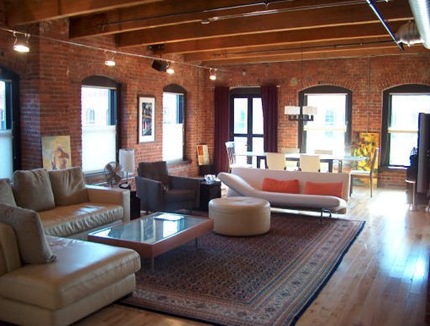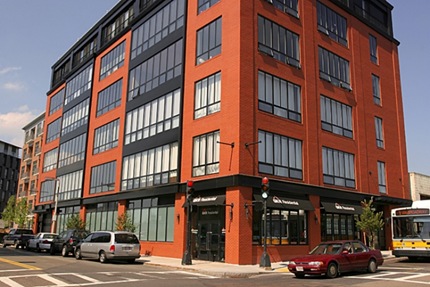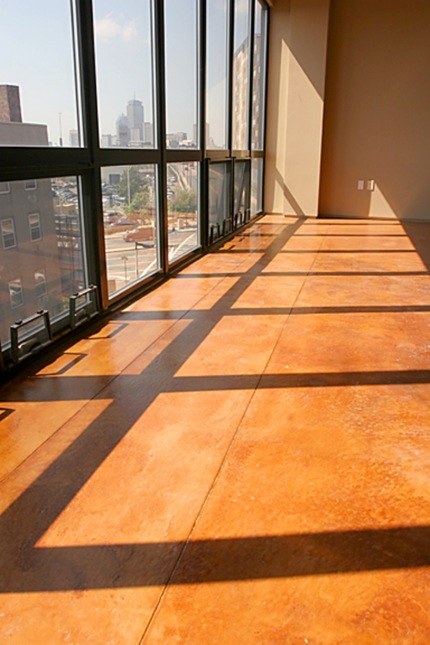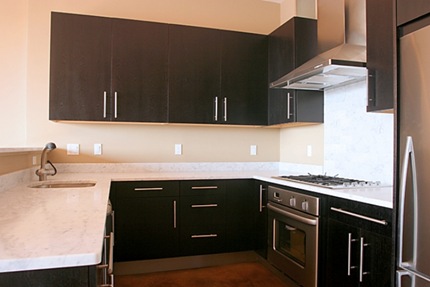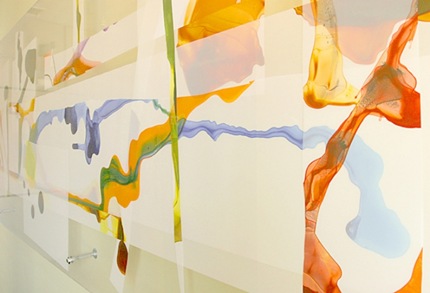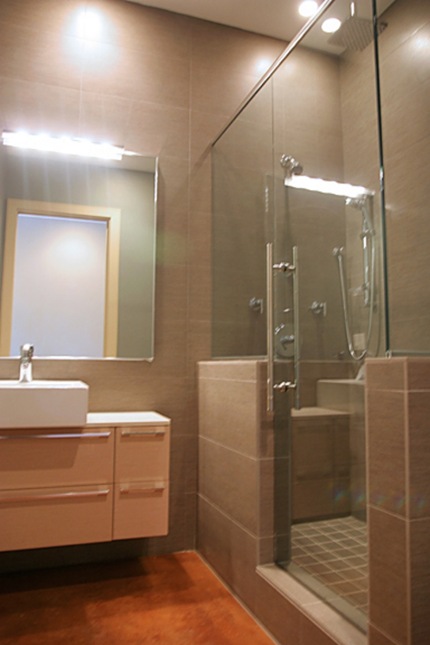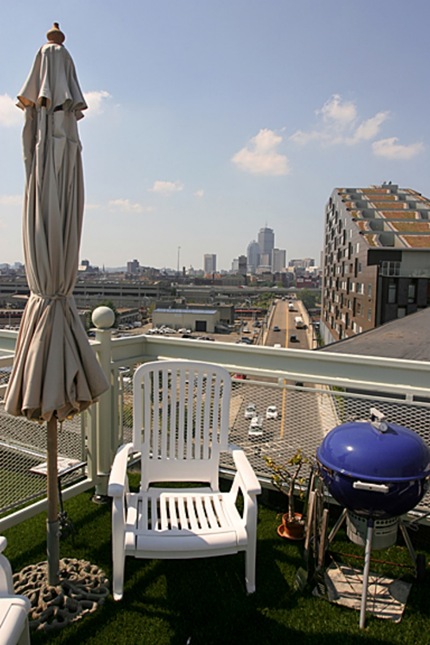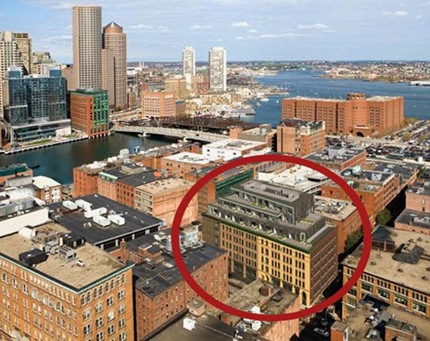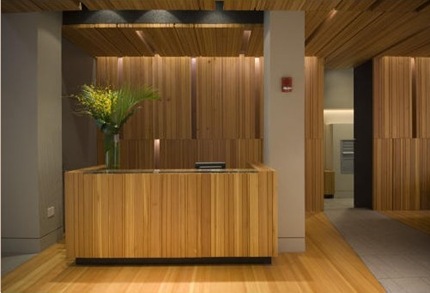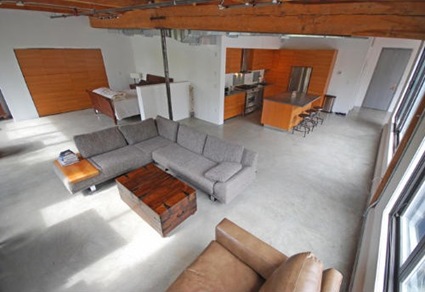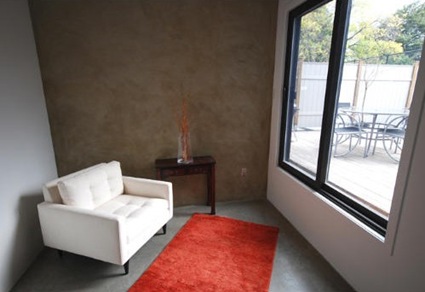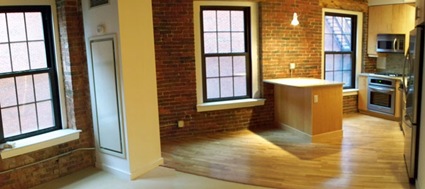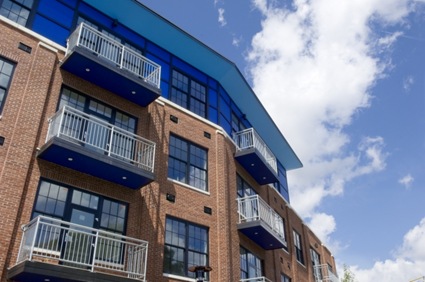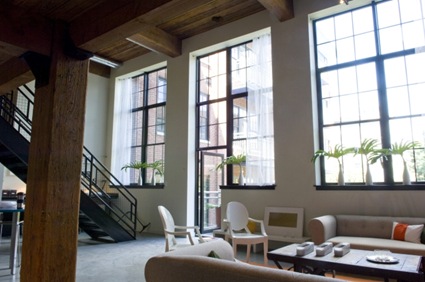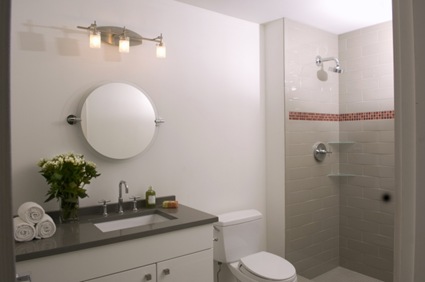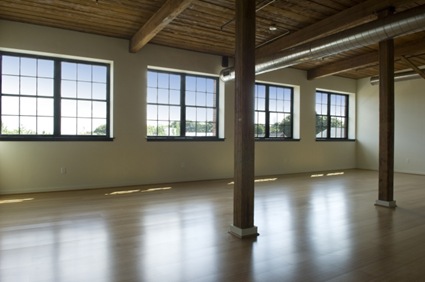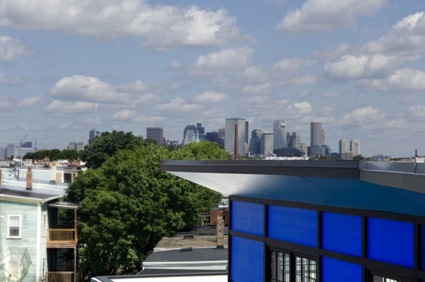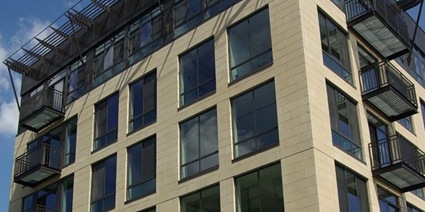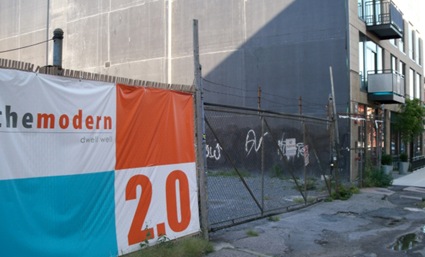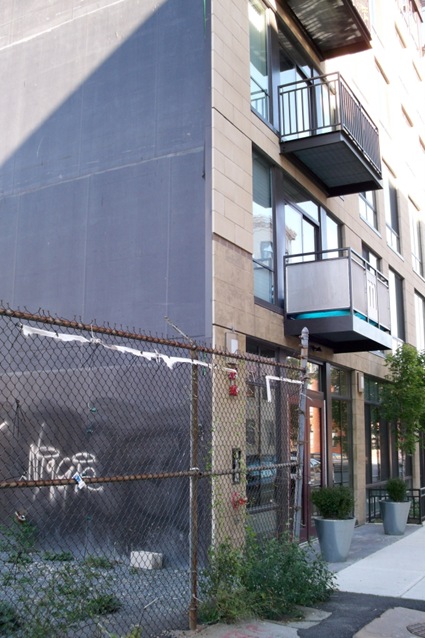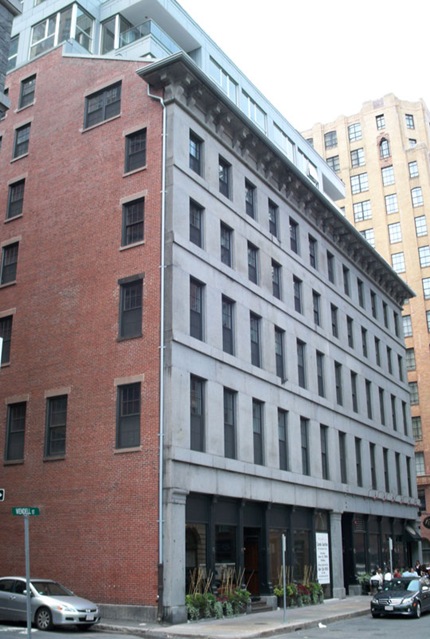If you can dig yourself out of the snow drifts after Saturday’s winter storm, or if you park your car in a garage parking space, the Seaport District is hosting two $1 million+ luxury loft open houses that will be sure to impress.
On Sunday, January 11, 2009 from 12:00 PM to 2:00 PM, Unit 401 at 35 Channel Center Street is being held open. The listing is a stunning loft recently featured in Boston Magazine located in the hot Fort Point Channel neighborhood. Designed by a notable Boston architect and design team, this showcase two-bedroom two-bathroom home was designed with the finest materials and a multitude of custom features including expansive living and dining rooms, generous master bedroom with large dressing area/closet system and spa like bath, open granite/stainless kitchen featuring a large island and abundant storage. Direct access deeded garage parking included.
Unit 401 at Channel Center is listed at $1,190,000 for 1,914 square feet ($622 per square foot) and has monthly HOA fees of $839.
Additionally appealing is Unit 622 at Fort Point Place (21 Wormwood Street), which is being held open during the same time frame on Sunday, January 11, 2009 from 12:00 PM to 2:00 PM. The listing at Fort Point Place is a truly unique contemporary brick and beam corner Penthouse Loft featured in Design Magazine, with over 2,000 square feet of living space. Kitchen & Master bathroom finishes, tile and lighting from Italian design and all imported from Italy. Spiral up to a 270 square foot private roof deck constructed with Special IPE environmentally friendly wood designed by Beth Whittaker. Juliet Balcony in living area, and southeast exposures offer an abundance of natural light within. Single deeded garage parking space included.
Unit 622 at Fort Point Place is listed at $1,199,000 for 2,058 square feet ($583 per square foot) and has monthly HOA fees of $622.

