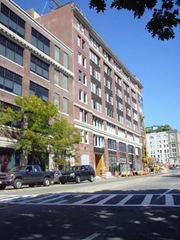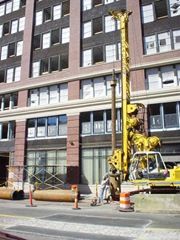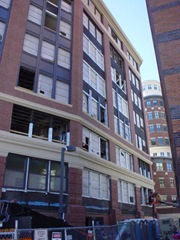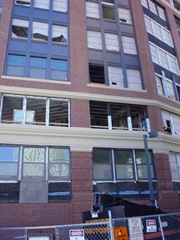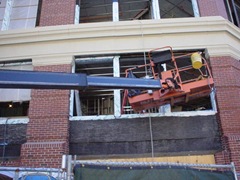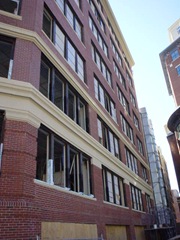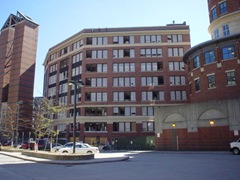The redevelopment of the American Red Cross building at the northwest corner of Columbus Avenue and Clarendon Street, known as 285 Columbus Lofts held a broker open house today. This was the first look that many agents across the city have had to look at this new loft-style development where average price per square foot is $850, and 4 of the 63 units are Under Agreement. The exclusive panoramic photo (click to enlarge) below is a shot of the multiple exposure model unit overlooking Clarendon on the left, and Columbus on the right. More details to come soon on this new Boston condo development at 285 Columbus Avenue.
Prices Announced at 285 Columbus Lofts
Several price points have been identified at the new 285 Columbus Lofts condo development at the corner of Columbus Avenue and Clarendon Street along the border of the Back Bay and the South End.
- $575,000 – one-bedroom, one-bathroom, 873 square feet ($659 per square foot) on the 4th floor
- $775,500 – two-bedroom, two-bathroom, 1,121 square feet ($691 per square foot) on the 3rd floor
- $1,060,500 – two-bedroom, two-bathroom, 1,339 square feet ($792 per square foot) on the 4th floor
- $1,545,500 – two-bedroom, two-bathroom, 1,578 square feet ($979 per square foot) on the 8th (top) floor
Price per square foot at 285 Columbus Lofts is quite affordable on the lower floors (considering the anticipated quality of finishes and amenities, including concierge), but takes a significant jump when you get to the penthouse level – putting this in context, the recently finished D4 condos (a Philippe Starck design) are priced lower on a price per square foot basis.
Anticipated completion is currently scheduled for June 2008. A model unit is now open, to setup a showing, feel free to contact us.
Temporary Downgrade of Boston Condos
The city has been a buzz with new developments, with living spaces being created, and/or renovated, making the excitement palpable as we enter the winter season, anticipating the completion, and commencement, of developments in 2008. But, is a “downgrade” coming?
285 Columbus Lofts New Condo Development
We stopped by the 285 Columbus Lofts jobsite today to have lunch with the crew. Work is steadily progressing on the new 63-unit development at the corner of Columbus Avenue and Clarendon Street, steps from the Bryant on Columbus and the Clarendon Back Bay.
Planned for a Certificate of Occupancy date in June 2008, 285 Columbus Lofts is an exciting redevelopment of the former American Red Cross Building. Units will include high-end sophisticated finishes, hardwood floors, large windows, and high ceilings (9’6″).
For more information, please contact us. Check out the exclusive 285 Columbus condos construction photos below.
285 Columbus Lofts
The former Boston American Red Cross building at the corner of Columbus Avenue and Clarendon Street, on the border of Boston’s Back Bay and South End, is being redeveloped by Boston Residential Group into 63 high-end loft-style condos. Boston Residential Group is no stranger to working on landmark buildings, such as 360 Newbury, and they are quickly moving forward on the conversion of the former eight-story Red Cross building into what they are calling 285 Columbus Lofts.
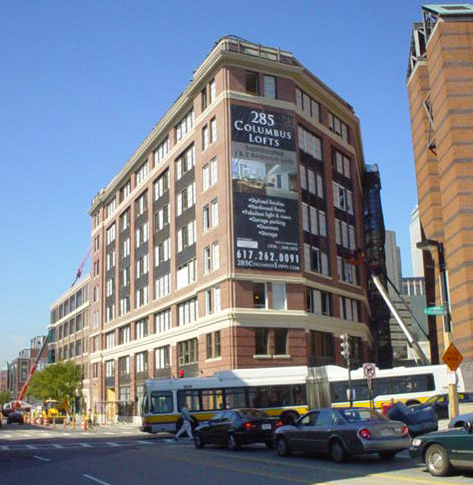
The lofts at 285 Columbus add to a growing conglomerate of high-end new developments within a several block radius, including the Bryant on Columbus, the D4 condos, and the Clarendon Back Bay. 285 Columbus will add 55 market rate (which leads us to believe that there will be 8 affordable units – more information on Boston affordable housing) loft-style condos to the area, ranging in size from 753 square feet to 1,579 square feet, with prices ranging from the high $500’s up to approximately $1,500,000.
The units are slated to include high-end, sophisticated finishes, hardwood floors, large windows and high ceilings. The building has double loaded corridors with front units on Columbus Avenue, back units fronting the Hancock Tower, and back and side units on Clarendon Street. There will be nine (9) units per floor, along with extra storage in the basement.
Parking will be available behind the building at 131 Dartmouth Street – unfortunately, parking will be leased, however, 285 Columbus Lofts is negotiating exclusive long-term rates with the garage. A restaurant (name not announced yet) will occupy the 9,000 square foot commercial space on the ground floor. The tentative occupancy date is June 2008 – matching the Bryant on Columbus, FP3 Boston, and the Boston Mandarin Oriental (it’s going to be a busy June).
For more information on unit statistics, please see the 285 Columbus Lofts page at Boston Condo Guy.


