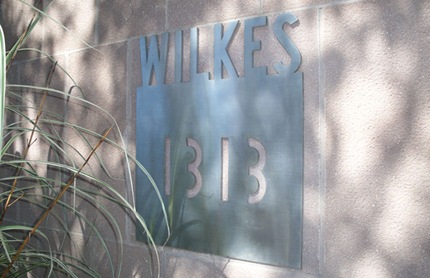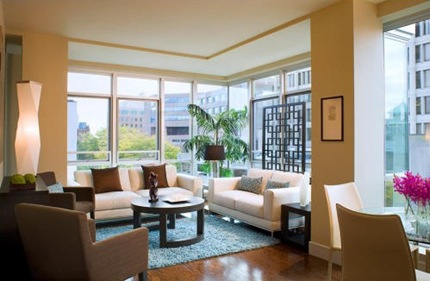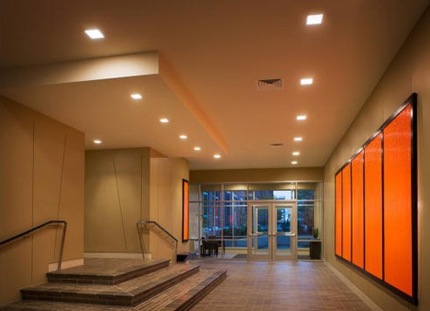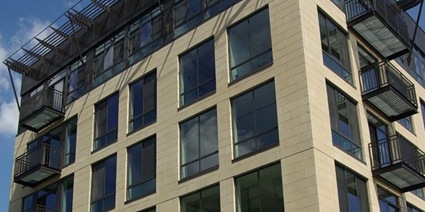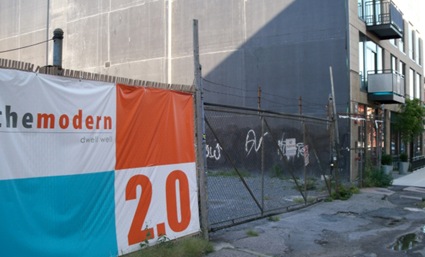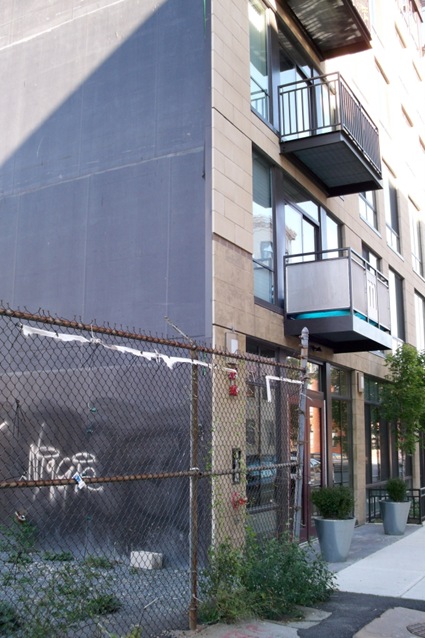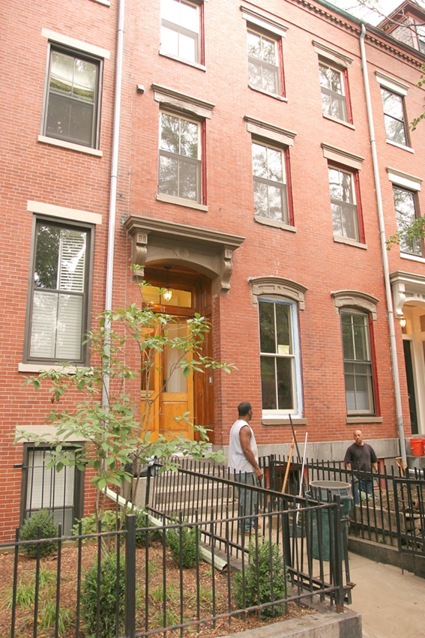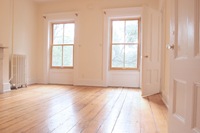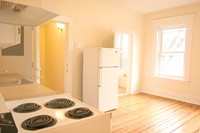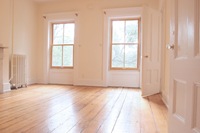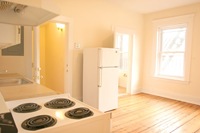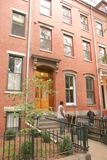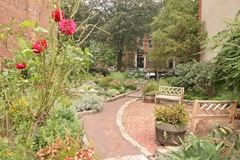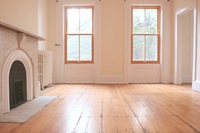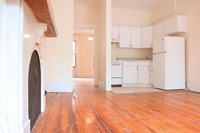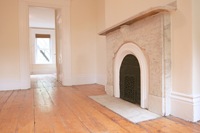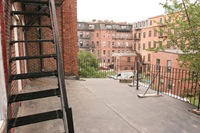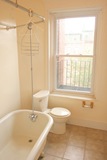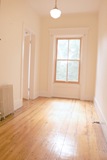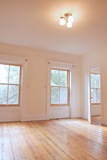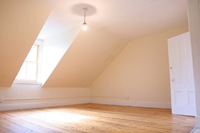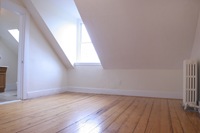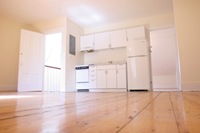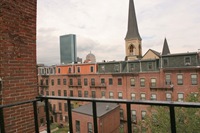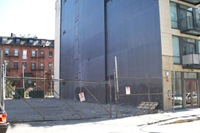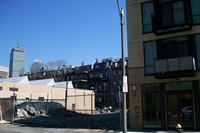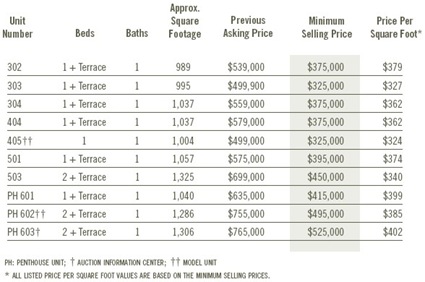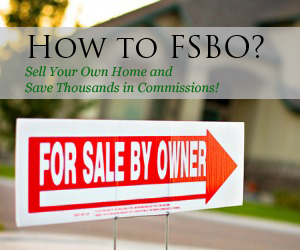After a South End Wilkes Passage condo sold for full asking price in early February, it was time to take a look at pricing at the development. Wilkes Passage is a 158-unit high-end loft-style condo development in Boston’s South End. Over the past several years, the building has seen a turnover rate of approximately 10% per year, and given the development’s size, there are almost always units on the market for sale.
According the Boston MLS, on February 2, 2009, unit 509, a 1,889 square foot two-bedroom two-bathroom unit sold for full (original) asking price of $1,050,000. That’s approximately $556 a square foot, and is in line with the $563 per per square foot seen for the four units in the building that sold over the past 3 months. However, a year on year comparison shows that average price per square foot at Wilkes Passage has gone down.
For the same three month period in 2007-2008, there were again four units that sold at Wilkes Passage, however, a year ago, the average price per square foot was approximately $636, a 13% decrease year on year for the South End condo development. Two of the four units (in both years) were luxury $1 million+ units, and based on a recent article (see Downtown Boston Market Slows in Piecemeal), the luxury market has seen slowdowns in the past year versus appreciation seen in the under $1 million market.
There are currently three condos for sale at Wilkes Passage, priced from $429,000 (790 square foot one-bedroom) to $775,000 (1,459 square foot one-bedroom), with an average price per square foot of $514. Additionally, there are multiple deeded garage parking spaces for sale in Wilkes’ underground parking garage.

