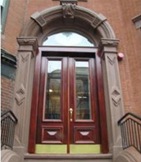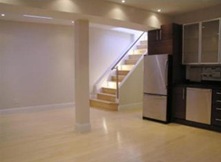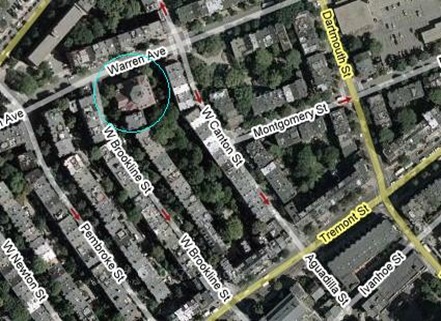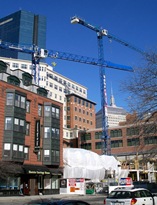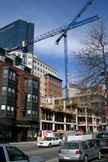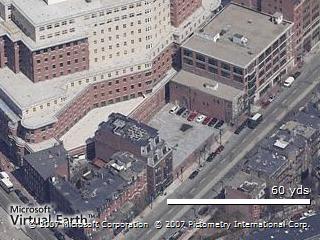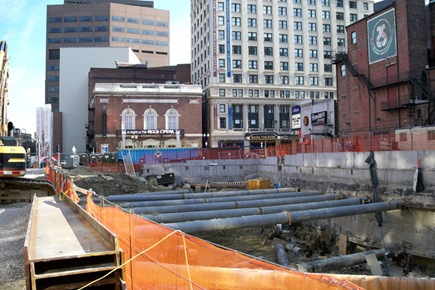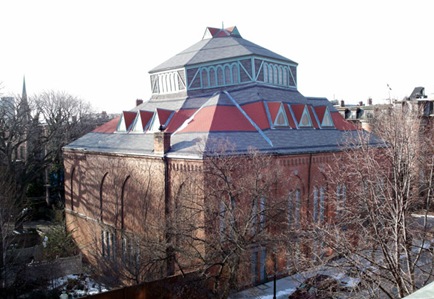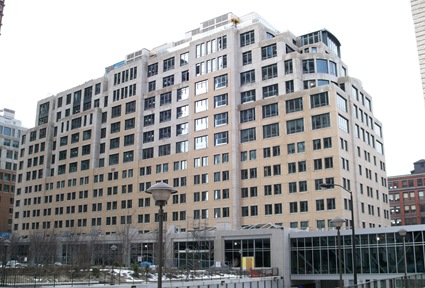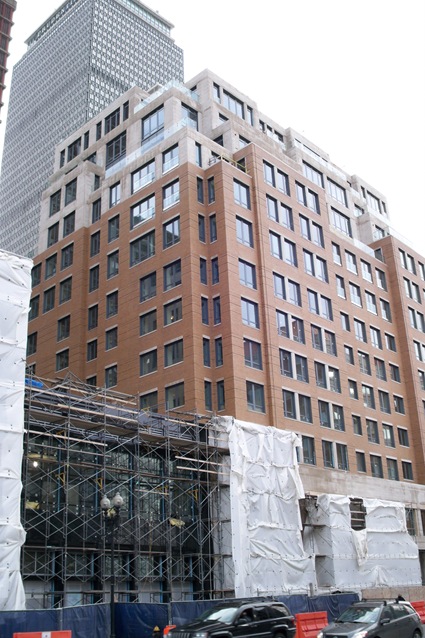If you want to be close to the action of the soon-to-be very high end Bryant on Columbus and 285 Columbus Lofts, the penthouse at 290 Columbus Avenue may be a good fit for you. Located across the street from the two luxury developments, 290 Columbus Avenue is our Featured Open House of the week.
The unit has been on the market for quite some time, but with renovations recently completed, this unit shines nicely. Listed at $599,000, the unit boasts 916 sq. ft. ($653.93/sq. ft.), a private roof deck, and central air (come on, we can at least dream of the warm temperatures to come in a few months).
The open house will take place on Sunday, February 24, 2008 from 2:00 PM to 3:00 PM. To discuss writing an offer on this home, or any other that you see while out today, please contact us.

