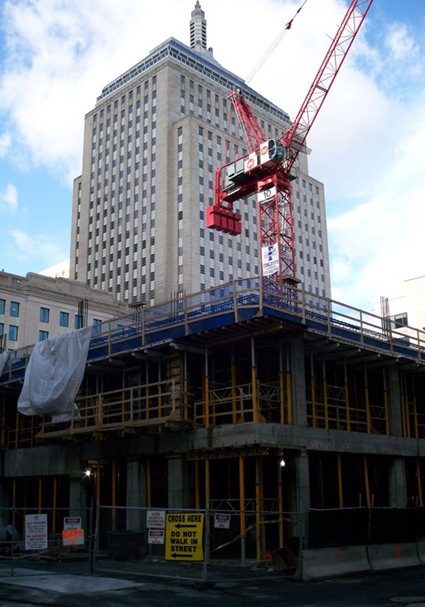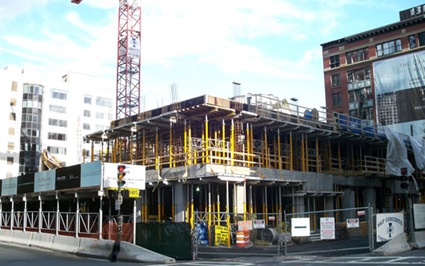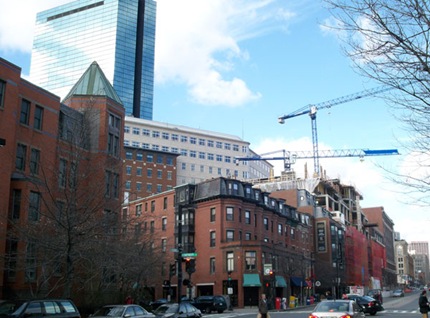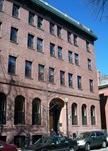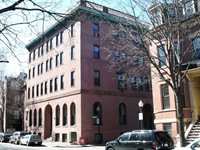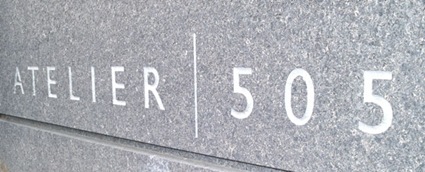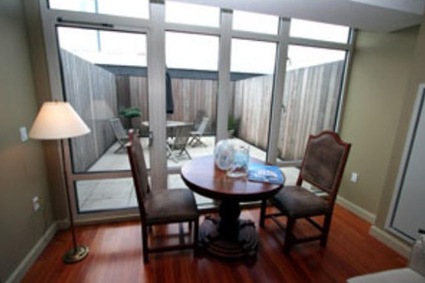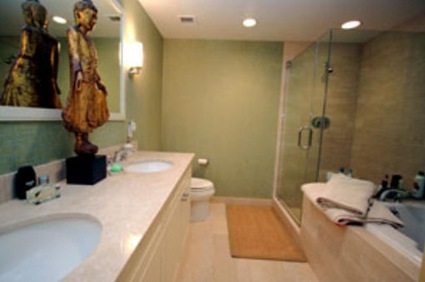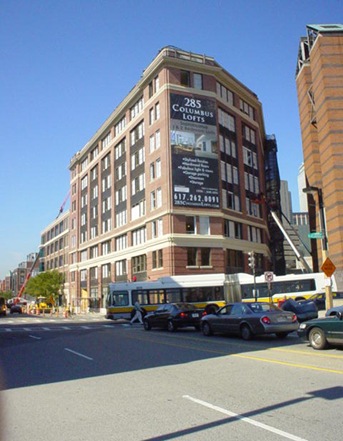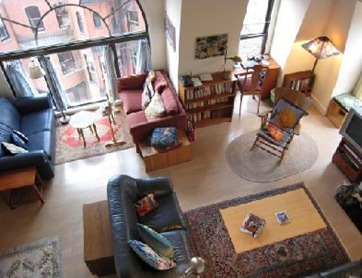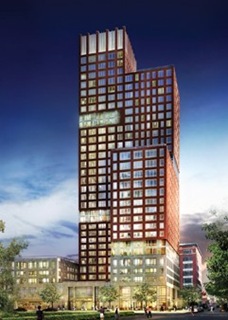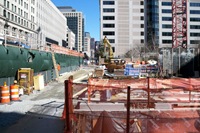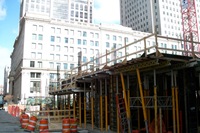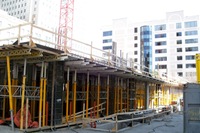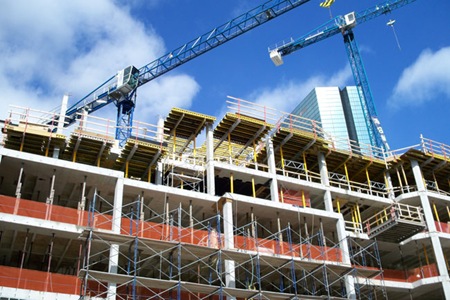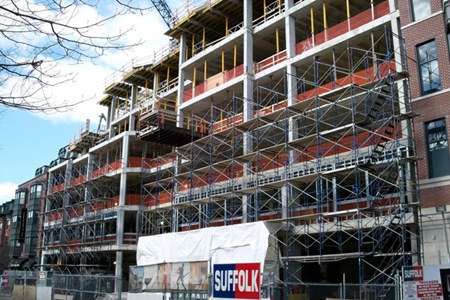With the Bryant on Columbus steaming towards completion several blocks away (see Bryant on Columbus Now a High Flyer), the Clarendon Back Bay was feeling left out. Not to worry, as construction at the Clarendon job site seems to be speeding forward, as evidenced by the exclusive construction photos below.
The Clarendon Back Bay is currently aiming for a late 2009 opening. The 33 story tower will leverage a unique construction method whereby crews will be building up at the same time crews dig the garage out below (a construction method called “top down”) – in essence, traveling twice as fast as what we have seen with other condo construction sites lately, where a significant amount of time is spent on the garage dig before the condo development can actually come out of the ground and head upwards.

