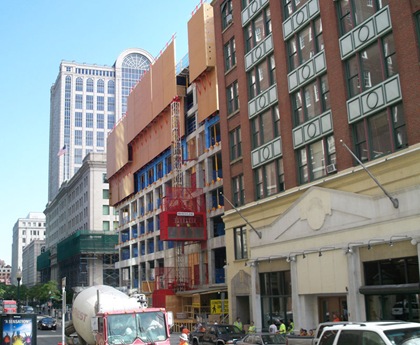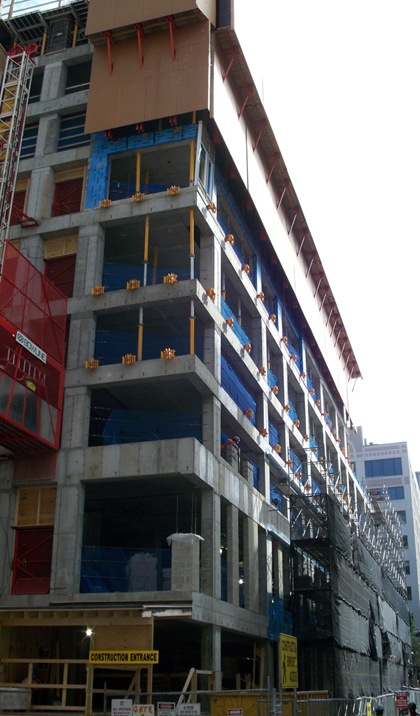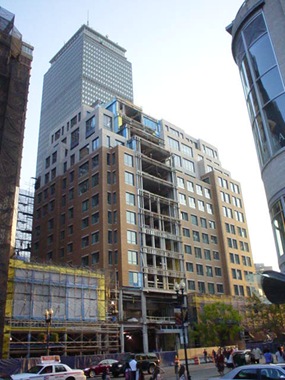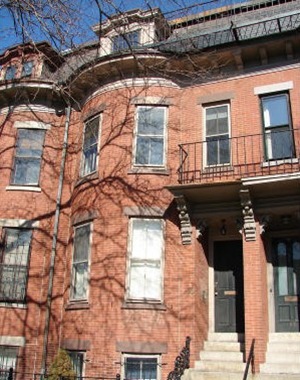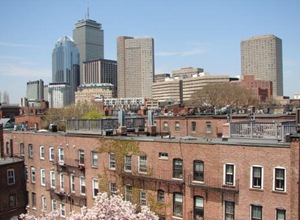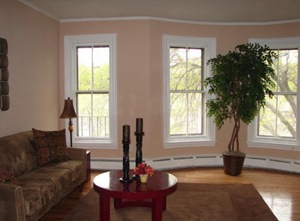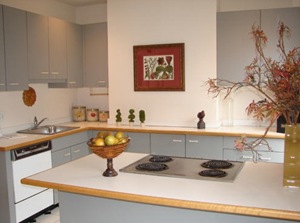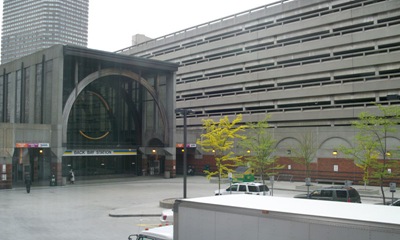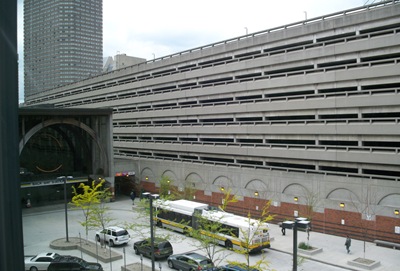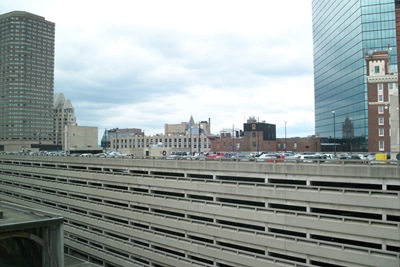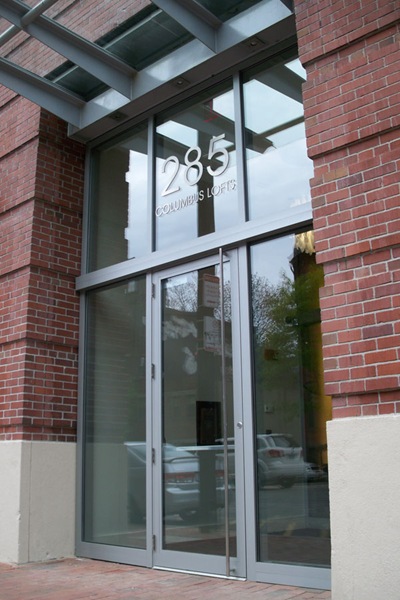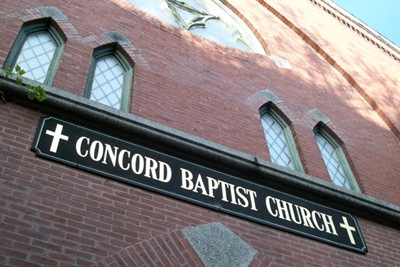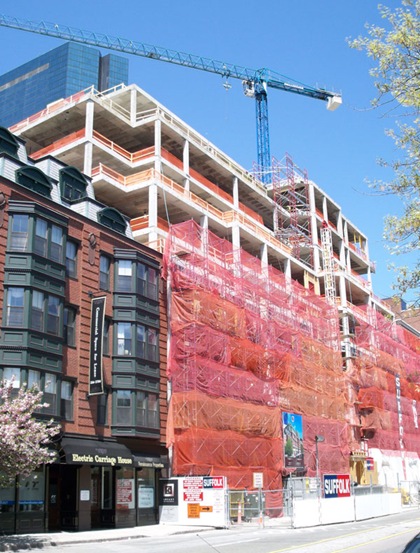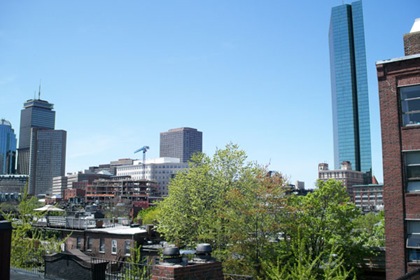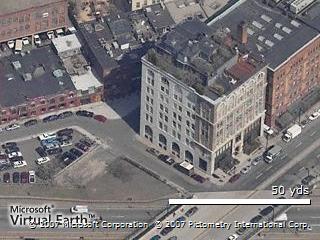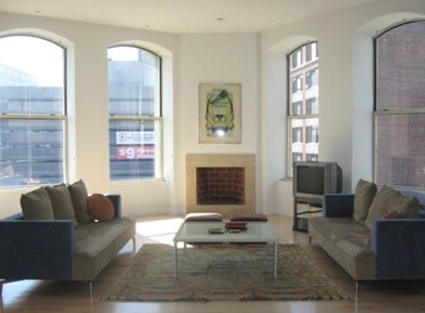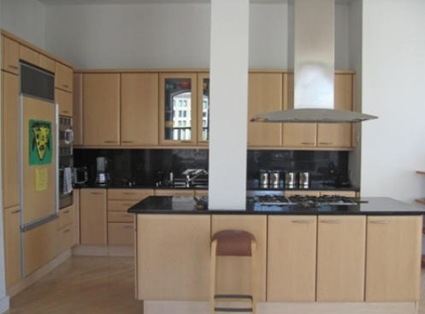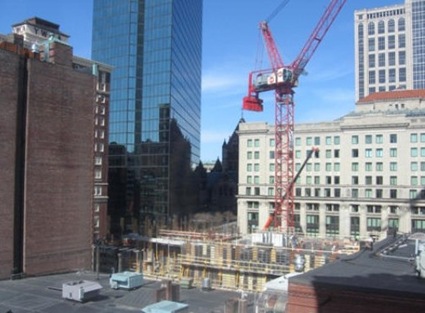Simon Property Group has officially submitted its plans for a 54,000 square foot addition to the Back Bay Neiman Marcus store, a 60,000 square foot addition of retail / restaurant space, and a 660,000 square foot residential 47-story condo tower that will offer 280+ condos.
The new Boston condo development, slated to be located at 5 Copley Place and called Copley Place Tower, could change the below (current) landscape of the southeast corner of Dartmouth and Stuart Streets substantially.
There are two upcoming city meetings that will cover the new Copley Place Tower – should you want to have in-person knowledge of what is happening around this development, or have comments, for or against, consider attending these events.
Thursday, July 10, 2008 – 8:00 am – 10:00 am: Copley Place Expansion Citizens Advisory Committee Meeting #2, Tent City Apartments – Community Room located at 130 Dartmouth Street
Tuesday, July 15, 2008 – 6:30 pm – 8:30 pm: Copley Place Retail Expansion and Residential Addition project, BRA-sponsored public meeting on the Project Notification Form, Boston Public Library, located at 700 Boylston Street.


