A six to seven minute south bearing Red Line T ride from Downtown Crossing will put you near the front door of perhaps one of the hippest condo developments to take shape in Boston (Dorchester) in some time. Cleverly called DNA Lofts, the 59 unit loft-style condo development molds the old and the new with class and style.
The old is a three-story brick building constructed in 1929 that provides the historic anchor for the property, originally serving as a printing press factory for the Meisel Press Manufacturing Company. The new is two separate four-story buildings that flank the Meisel building, all sharing a roof line, melding the old and the new, something that has been seen with such downtown projects as FP3 Boston where the character and history of older buildings is maintained, built upon, and enhanced. The 3-building DNA Lofts complex is centered around a beautifully landscaped north-facing courtyard, which will serve as the main entrance to the development
Loft-style condos will range in price from $245,000 to $599,000, and in size from 577 to 1,648 square feet, with the average unit boasting approximately 1,000 square feet. Building A is the original Meisel building and contains 36 units with polished concrete floors. Building B, the west building, will house 11 units, and Building C, on the east side, has 21 units and will house the common roofdeck area. Lofts in Building C are presented to Buyers as a blank canvas, with the ability to build a unique space from a plethora of design options.
That is ultimately where DNA Lofts got its name. It’s the idea, the concept, of customization in making your living space your own – truly stamping a home with your personal DNA.
The development boasts 30 different floorplans, with 80% of units accompanied by outdoor space. All residents will have access to a large north-facing common roof deck that offers views of Boston’s downtown skyline. While there is no concierge onsite, all units will be outfitted with in-home vision-phone annunciators. In addition to a large outdoor parking lot, DNA Lofts will offer 17 indoor parking spaces with direct elevator access – each loft will be accompanied by at least one parking space, be that indoors or out. All units offer washer / dryer hookups. Buyers have an abundance of choice with these condos, for instance, there are several different countertop choices, including White Sands and Quartz Reflections by CaesarStone and Genesis by Han Stone (one of their darker stones). Kitchen appliances are GE stainless steel, and HOA fees will be kept reasonably low at approximately $0.40 per square foot.
DNA Lofts is backed by a well-recognized team that has gone to great lengths in creating an appealing condo development that sets a new standard for loft living just south of Boston.
- Developer: RaiCoh Partners, LLC
- Architect: The Architectural Team, Inc (TAT)
- Landscape Architect: Brian DeVellis of RaiCoh Partners LLC
- General Contractor: Green Builders, Inc.
- Listing Agency: Coldwell Banker
- Interior Design: Gregor Cann, Cann Design
We see a lot of condo developments, so it’s important to highlight some of the subtle differences that make DNA Lofts stand out from others in Boston, and especially other recent Dorchester developments. Proximity to the city is a key selling point, you’re removed from the core of the city so you’ll get more bang for your buck, but you’re a $7 cab ride to the northern part of the South End and steps from the JFK U Mass T-Stop that will put you at Downtown Crossing quickly – it’s a subtle difference from other developments that are farther removed from downtown Boston. DNA Lofts is part of an established neighborhood with local restaurants such as The Avenue Grill and Sugar Bowl. Ceiling heights range from 10 to 16 feet, true loft style spaces with a mix of exposed brick and beam and “finished” units, along with high-end finishes and unique design features. The development is served by two elevator banks, which provide another subtle feature to residents in that you avoid the endless Las Vegas hotel hallway effect that you see in other condo developments that are 50+ units in size – living spaces feel more intimate and unique because of this.
The clever and thoughtful packaging of this new development is paying off, with a reported 4 units already Under Agreement, and a sales pipeline with good velocity. Targeted for a late 2008 completion, the sales center recently opened, and several model units allow Buyers to get a hands on feel for the product. Contact us using the link at the top of this page for more information.

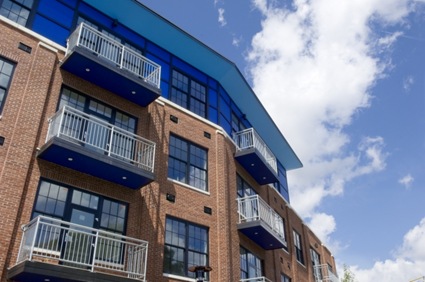
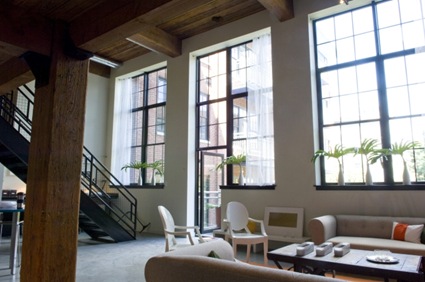
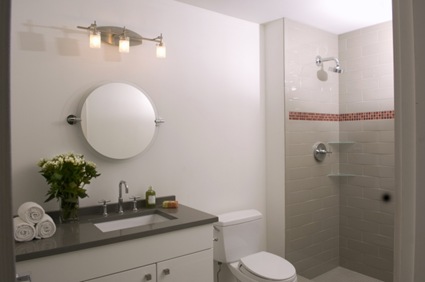
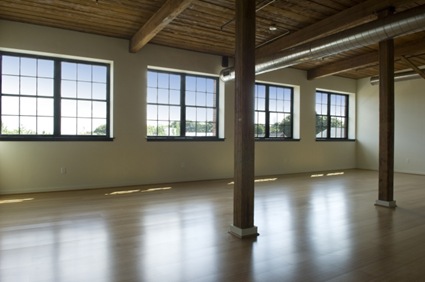
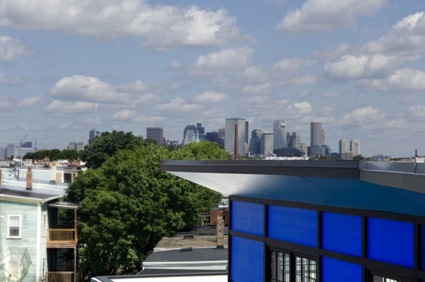






I’m wondering where I can find DNA loft prices and unit photos?
Robert, in addition to the information and photos that are available throughout this website, we will also contact you via email with further details on units that match your criteria.
pls send info re location and 1 or 2 BR units with good light and view if possible