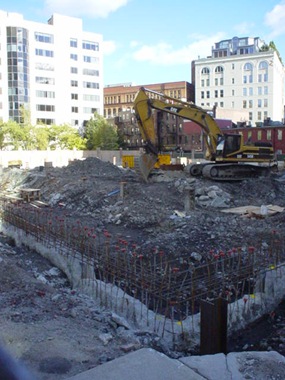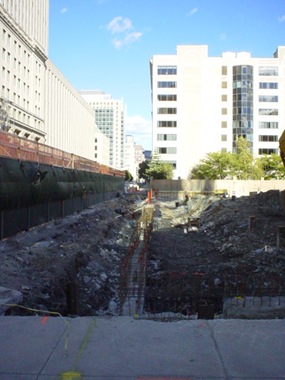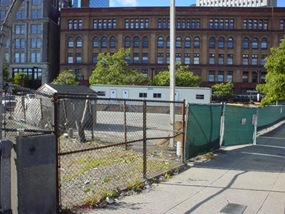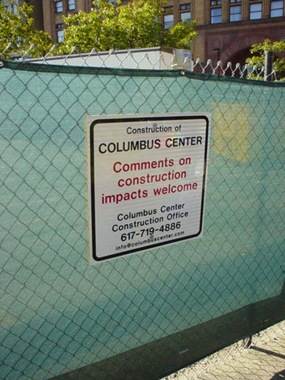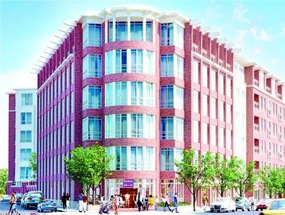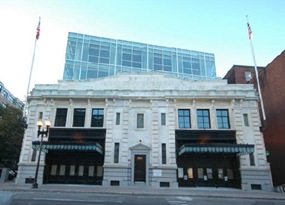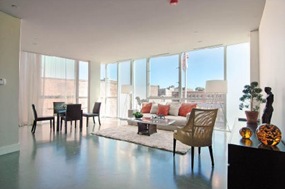The public seems to be clamoring for information on the status of the Clarendon Back Bay condo development at the corner of Clarendon and Stuart Streets. As you are more than likely aware (and evidenced by the exclusive photos below), construction is moving along on the development.
It has been announced that there will be 107 condos for sale at the development. Prices, nor floor plans, have been finalized at this point. This information should all come together for the launch of the sales center, which is scheduled for January 2008.
The sales center staff is getting ramped up, finishing models and is working diligently to finalize a preconstruction sales process. As we move into the Holiday buying season, prepare yourself with looking into the benefits of a Buyer’s Agent.
More information on the Clarendon Back Bay to follow.

