Looking for 1850 auction information? Read the latest on the 1850 Boston condo auction for the most up to date information.
It’s a piano factory, it’s a general warehouse, it’s a bolt and screw company’s headquarters…wait, no, it’s The 1850, the South End’s newest SoWa condo development! The five-story building bordering Wareham , Albany, and Malden Streets on the southern tip of Boston’s South End will soon be home to 60 unique condos, many with a loft-style feel, including exposed brick and beams, as well as concrete floors.
It was approximately two weeks ago that VIP tours began at the 1850 building, and of the 60 units available, upwards of 13 units are already under reservation, beating out the fast start that the 285 Columbus Lofts enjoyed several months ago (see 285 Columbus Lofts Buck Downtown Boston Trend).
There are 53 market-rate condominiums available at the 1850, along with 7 affordable units. Market rate condos start at $326K for 722 square feet, and move upwards to $575K for 1,148 square feet. The new loft-style development offers a host of different floor plans and options in the $300’s, along with some very unique spaces. The majority of the units are loft-style single rooms, but many units are accompanied by floorplans, and are configured correctly for, the buildout of bedroom walls.
Where do they get the name ‘The 1850’? 1850 is the year that the South Bay tidal flats began being filled in, thus creating the land where the condo development sits. The development formerly had the name ‘SoHa Lofts’, but the new name, The 1850, holds a nice hint of seductive meaning.
Parking spaces in an adjacent lot number in the high 30’s, and are available for purchase separately (they run around $35K each +/-). HOA fees will be approximately 47 cents per square foot, and parking will be $30 per month should you have a spot. Kitchens are electric, include granite counters, and stainless appliances (including a Fisher Paykel refrigerator). The building is served by one elevator, and two staircases, and is wired for Comcast cable and Internet. Fifth floor (penthouse) residents will have roof rights, but would have to pursue access and buildout of a deck (and all necessary permitting) on their own (i.e. there is no current roof access for residents, but owners will have roof rights).
For a limited time, before the first official open house (which is approaching quickly) at the 1850, there will be a $3K Wells Fargo financing incentive available to Buyers should they finance through Wells Fargo. Occupancy is tentatively scheduled for early summer.
This is a unique 1887 building, with a lot of character, and a really cool story behind it. It’s in the southern most part of the South End, but a very quick walk away from Harrison, Washington, and Tremont. Closet space is somewhat limited in various units, but this is easily remedied, especially if you plan on building out bedroom walls. They did an excellent job of sound proofing the exterior of the building, and some of the views are very nice. For more information, feel free to contact us.

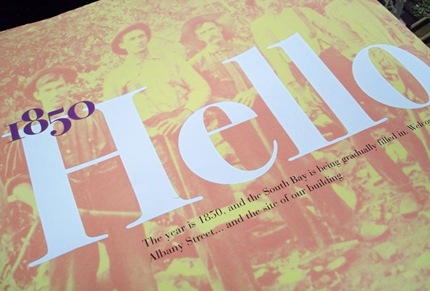

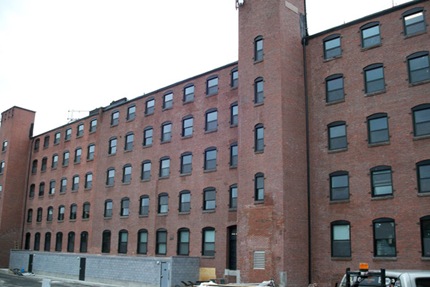
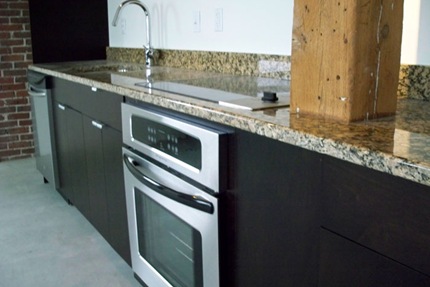
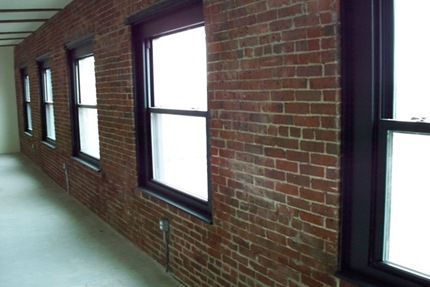
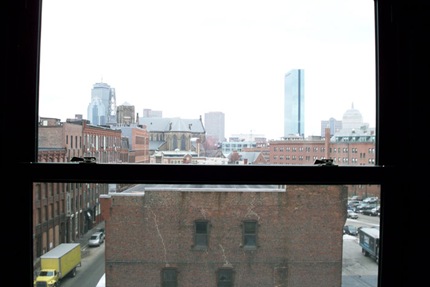
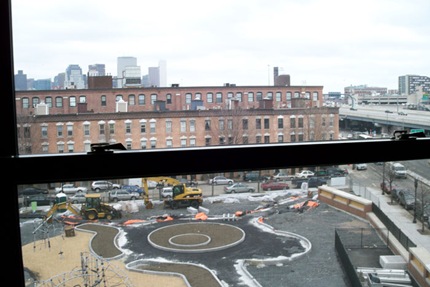






What are the prices for the affordable units and the square feet size for these units? Also, do you have weekend showings of these units?
Thank you
The City of Boston sponsored affordable housing units in the 1850 have already been purchased (visit for more details on this program). The 35 remaining units at the 1850 will go to auction on June 28, 2009, minimum bids start at $175K, and yes, weekend showings are available at the development.