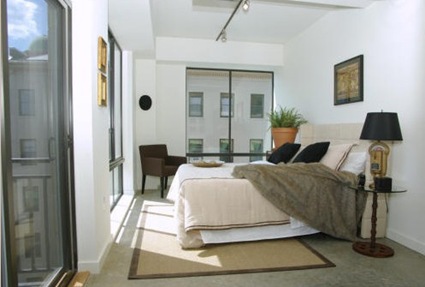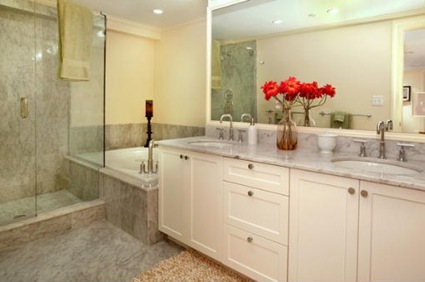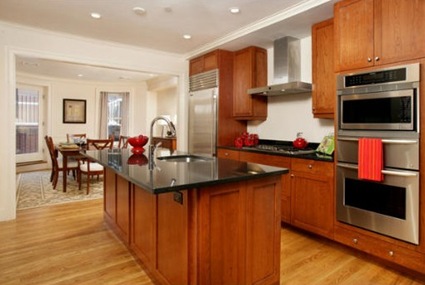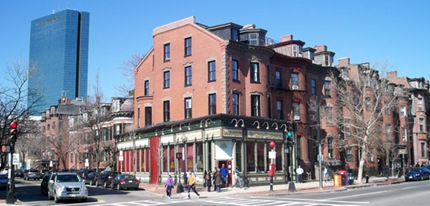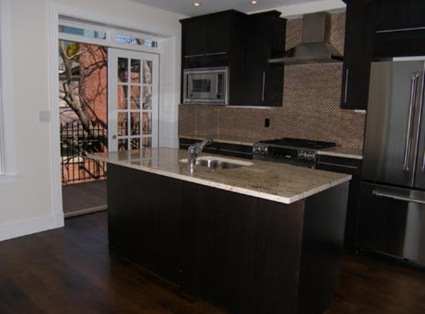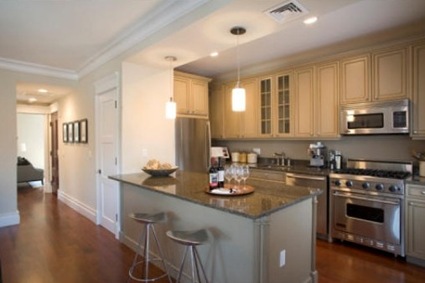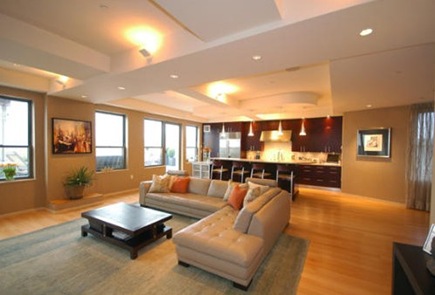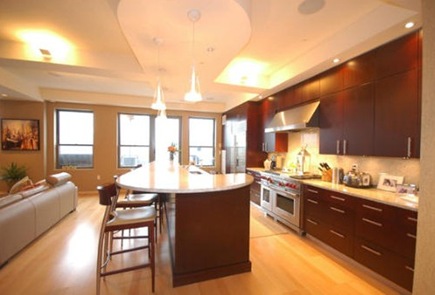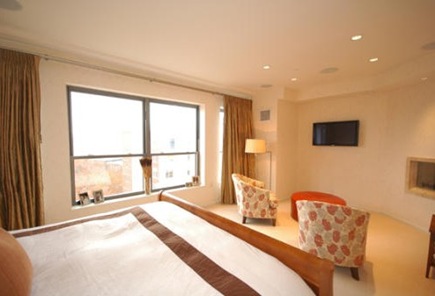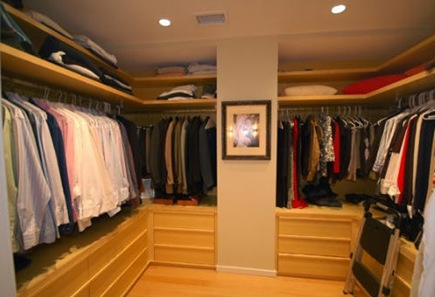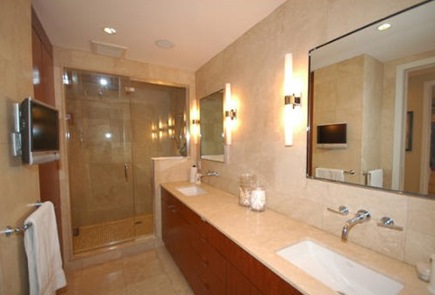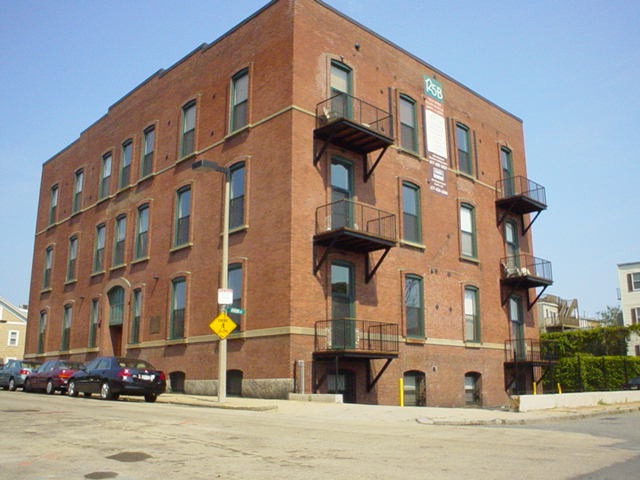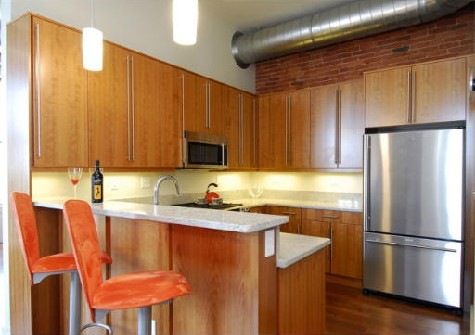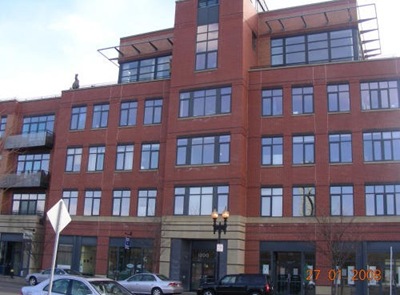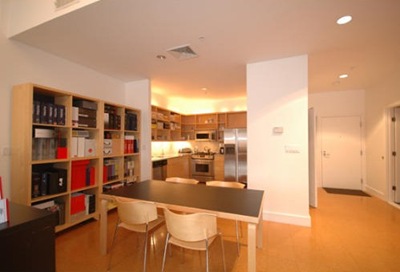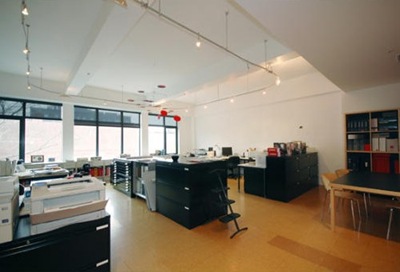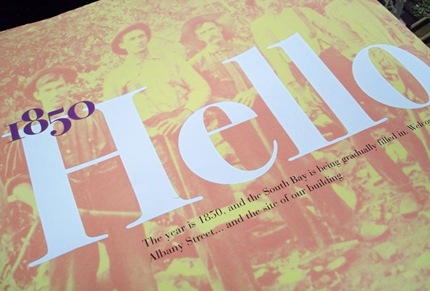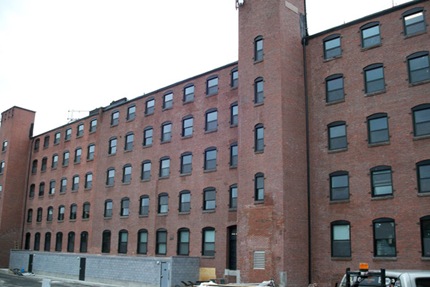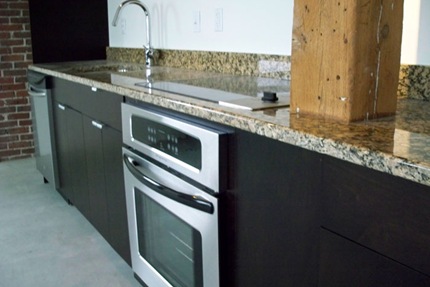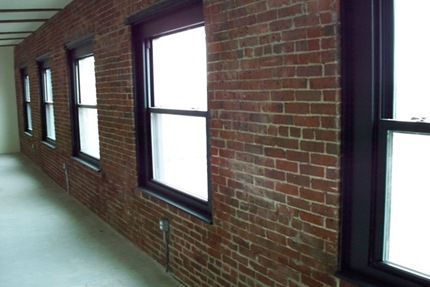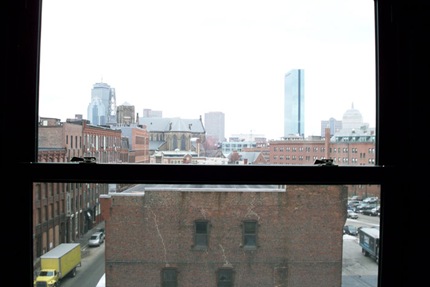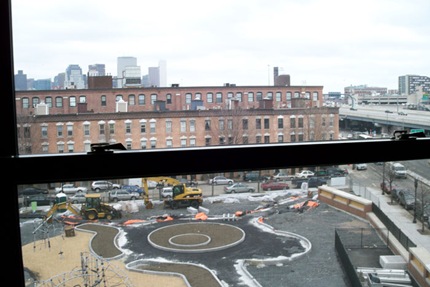It’s been a while since we touched base with the Modern South End loft-style condo development on the border of the South End and Roxbury. What’s left at this 25-unit move-in ready Dennis Duffy design? 12 units according to the Boston MLS.
That’s right, 12 units, priced from $489,000 to $1,495,000 and ranging in size from 899 to 2,592 square feet. Mainly 1 bedroom 1 bathroom loft-style condos remain, along with three 2 bedroom 1.5 bathroom units (starting at $699K price point), and the then you have the grand Skyliner penthouse with 3 bedrooms and 2.5 bathrooms. Parking, except with the Skyliner, is not included in the listing price, but available for sale from $29K-49K.
Our Featured Open House take places Sunday, April 13, 2008 from 11:00 AM to 12:30 PM at the Modern, located at 255 Northhampton Street, one block west of Massachusetts Avenue, between Columbus Avenue and Tremont Street.

