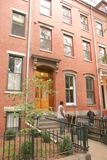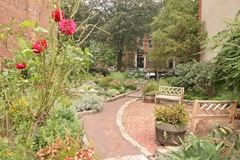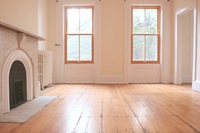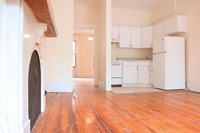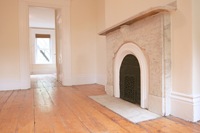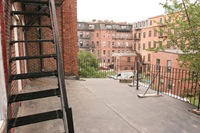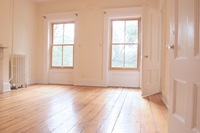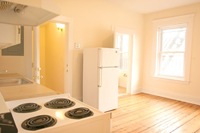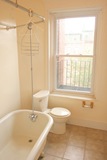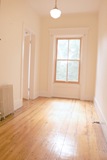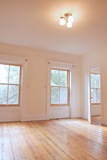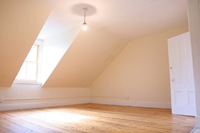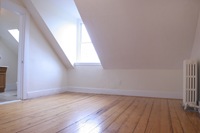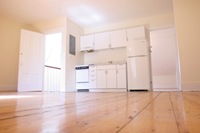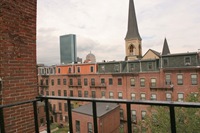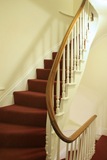A 2008 condo conversion, 67 Rutland Street is a 4-unit building on a one-way tree-lined street in the heart of Boston’s South End. Built in the late 1800’s, 67 Rutland Street was a former rooming house, and was most recently purchased in 2005 as a single building. Electrical and non-historic portions of the roof were redone in 2006, along with the common areas. All units in the building offer original pine wood floors and either existing or exclusive rights to outdoor space. There is a lovely community garden located across the street from the building.
Owner-occupants may want to renovate these condos, or consider them as a rental investment (units had in the past rented as-is for approximately $1,300 per month).
Pricing & Current Status:
- Unit 2: $329,000 (1+ bedroom / 1 bathroom, approx. 618 sf) – Sold
- Unit 3: $309,000 (1+ bedroom / 1 bathroom, approx. 654 sf) – Sold
- Unit 4: $299,880 (1 bedroom / 1 bathroom, approx. 720 sf) – Sold
Property Information:
- Listing Information Sheets: Unit 2 | Unit 3 | Unit 4
- Condominium budget: The building is a 2008 condominium conversion, that said, an HOA reserve is currently being built, and the operating budget and corresponding monthly HOA fees are estimates (Rutland Street 67 Condominium HOA Budget).
- Floorplans: Unit 2 | Unit 3 | Unit 4
- Property Inspection Report: A proactive property inspection was conducted on September 20, 2008 by Tiger Home Inspection Inc., voted 2007 Best of Boston Home Inspection Company, and a member of the National Association of Home Inspectors and American Society of Home Inspectors. The information is being disclosed to interested Buyers as a courtesy. 67 Rutland Street Property Inspection Report (10 MB PDF).
- South End Location: 67 Rutland Street Google Map
67 Rutland Street Unit 2
Unit 2 is a 1+ bedroom 1-bathroom unit with 2 original nineteenth-century marble mantels, complemented nicely by 10′ ceilings with crown molding in the living room. Unit 2 offers approximately 618 square feet of living space, along with exclusive deeded access to a large private roof space (for roof deck conversion) with views of the John Hancock Tower and the Prudential Center.
67 Rutland Street Unit 3
A 1+ bedroom 1-bathroom condo with approximately 654 square feet of living space, unit 3 boasts 9′ ceilings and 2 original nineteenth-century marble mantels, as well as the rights to build a deck off the rear of the unit.
67 Rutland Street Unit 4 (Penthouse)
The penthouse one-bedroom one-bathroom unit is approximately 720 square feet. While this unit does not offer the nineteenth-century marble mantels of units 2 and 3, it does come with unique architectural style, while the large skylight and interior east and west facing windows offer a sun-filled living space. Unit 4 boasts exclusive roof rights to construct a roof deck.

