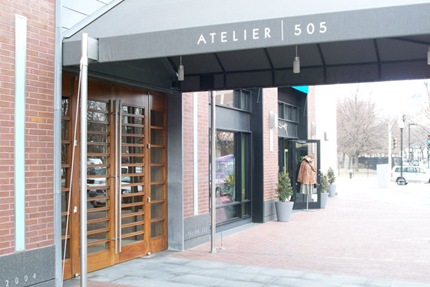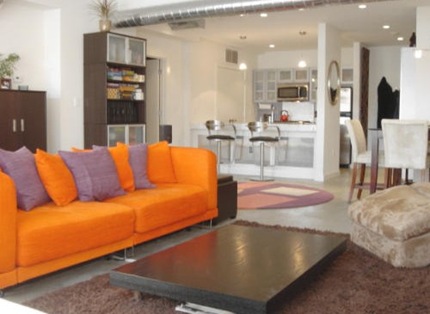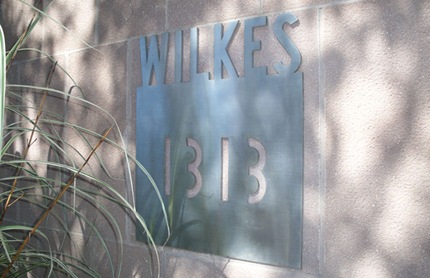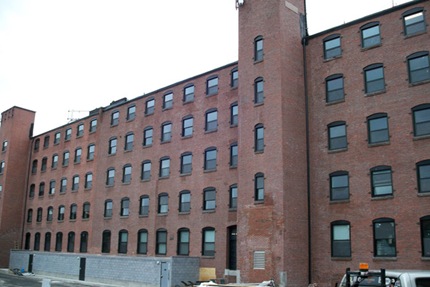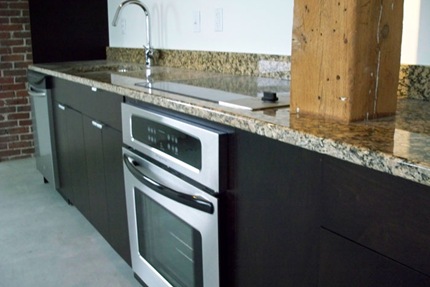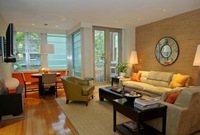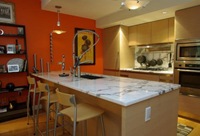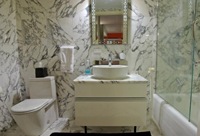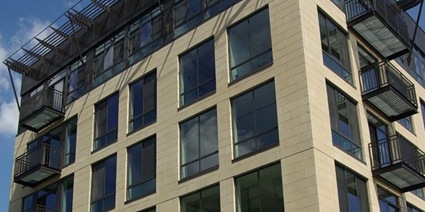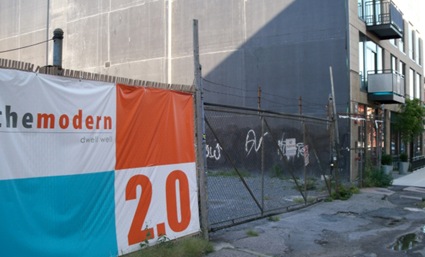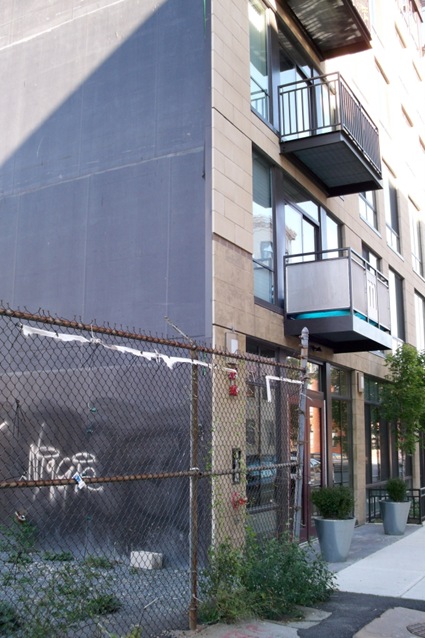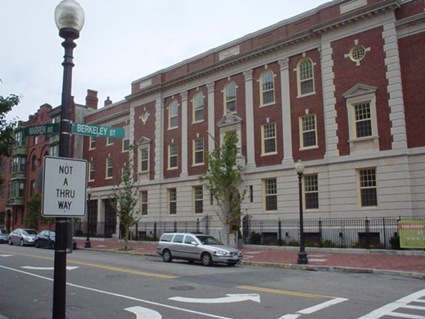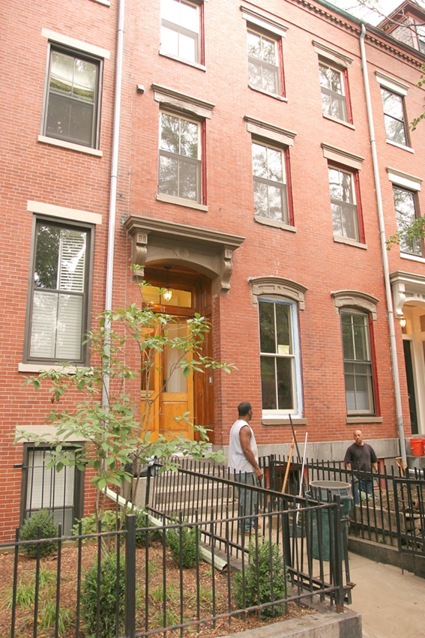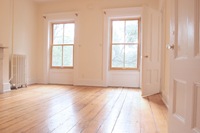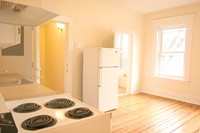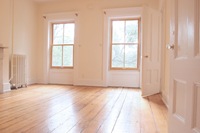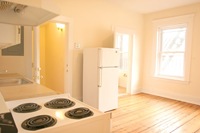It has been over 7 months since Buyers have seen a “high-end” condo become available in the Atelier 505 condo development at the corner of Tremont and Dartmouth Streets in Boston’s South End. While the development is the forerunner of luxury in the South End with all units in the 103-unit development being high-end, it was back in early August 2008 when unit 408, a 1,504 square foot 2-bedroom 2.5-bathroom condo closed for $1,340,000 ($891 per square foot), which was the final $1 million + unit to close in the building in 2008.
Annual turnover at Atelier 505 is relatively low compared to similarly sized condo developments in Boston. In 2008, there were 5 units that sold in the building, with an average sales price of $1,084,600 ($847 per square foot) and an average days on market of 74.
Earlier this week, unit 807 was listed for sale at Atelier, and it represents the first listing of 2009 at the South End luxury development. Unit 807 is an upper floor 2-bedroom 2.5-bathroom condo listed for $1,495,000. The unit boasts approximately 1,395 square feet ($1,072 per square foot), floor to ceiling windows, a private balcony space, multiple interior upgrades, a climate controlled storage unit, and one deeded garage parking space in the direct elevator access garage.
Unit 807 adds to the other condo for sale in the building, unit 606, which is an oversized 691 square foot studio unit with a sleeping alcove that was listed for sale in August 2008 and has an asking price of $649,000 ($939 per square foot).

