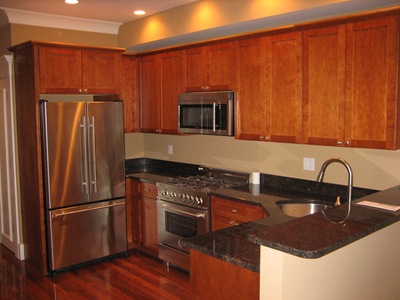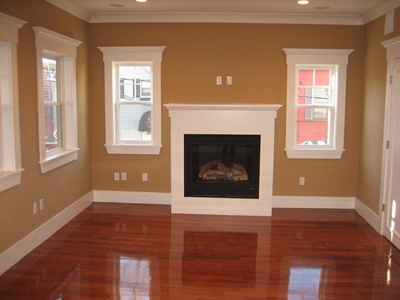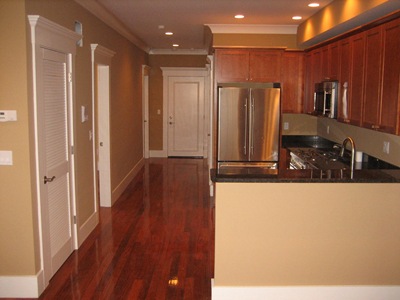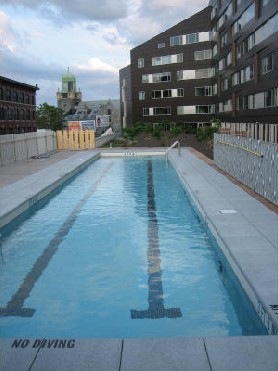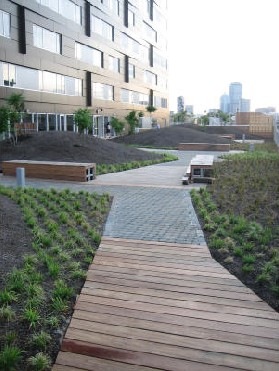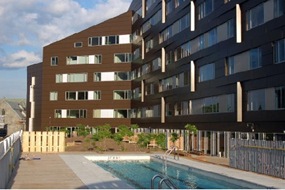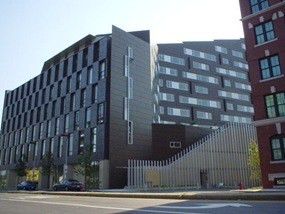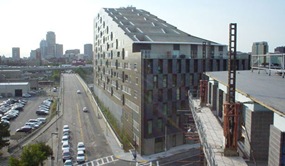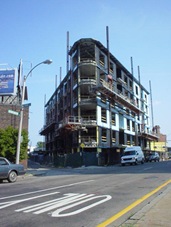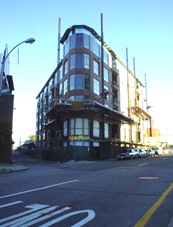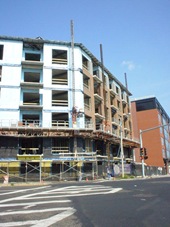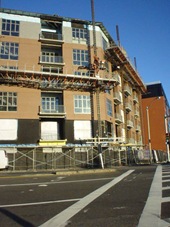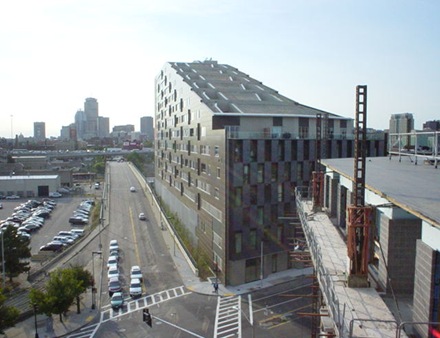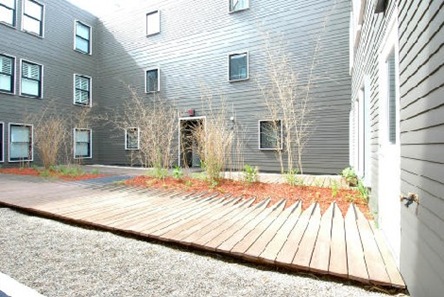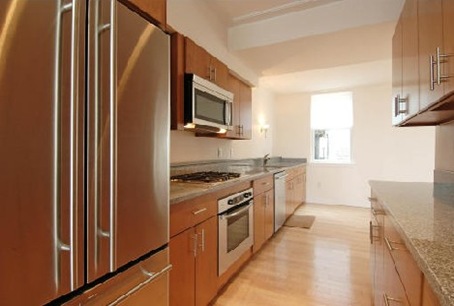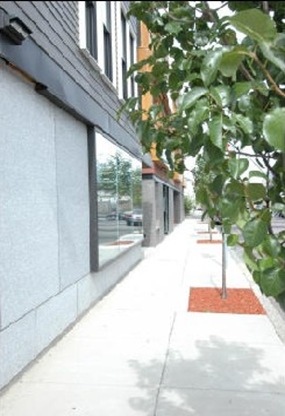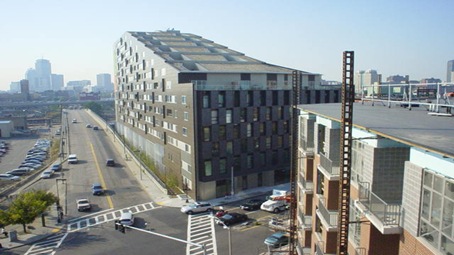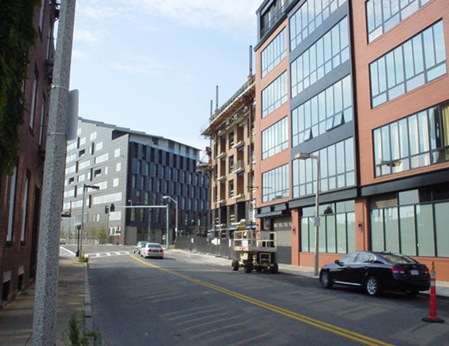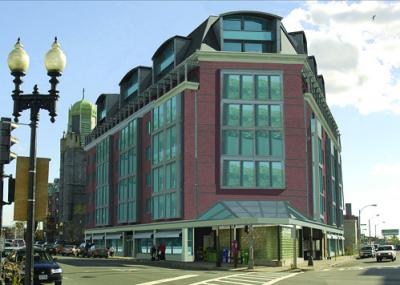Buyers of Boston Real Estate are astute, and they’re always on the lookout for the cream of the market, at a reasonable price. Sometimes, this can be a tough combination to find, but a new 3-unit total renovation in South Boston at 253 E Street delivers quite nicely.
The penthouse unit hit the market in mid November 2007, and sold quickly for $435,000, at above asking price. The finishes and craftsmanship are stellar, and the in-unit laundry, roof deck, and Brazilian cherry floors didn’t hurt.
So, what’s left you ask? The Terrier Group, a South Boston based real estate brokerage, is marketing the remaining two units at 253 E Street that remain, priced at $379K and $389K (both right around $400 per square foot). These are two-bedroom one and a half bathroom units, with 900+ square feet, and essentially, contain all the perks you are looking for. The units were remodeled with Brazilian cherry floors, gas fireplaces for those cold Boston nights we are coming to know and love, central air conditioning for when the temperatures turn around for the summer, granite countertops, new stainless steel appliances, custom doors and exquisite crown molding, surround sound, ample closet space, tumbled marble baths with a Jacuzzi tub and a stand-up tile shower, mahogany deck (outdoor space), in-unit laundry, and private storage. On-street parking is available for neighborhood residents.
253 E Street is the work of developer Stuart Mullally, who has done many South Boston conversions, his most recent project being 474 East 4th Street.
HOA fees at 253 E Street are quite low at roughly $130, which includes water, sewer, and master insurance. Stop in and see the gleaming hardwood floors at the open house for the two remaining units, this weekend, on Sunday, January 27, 2008 from 12:30 PM to 2:00 PM.

